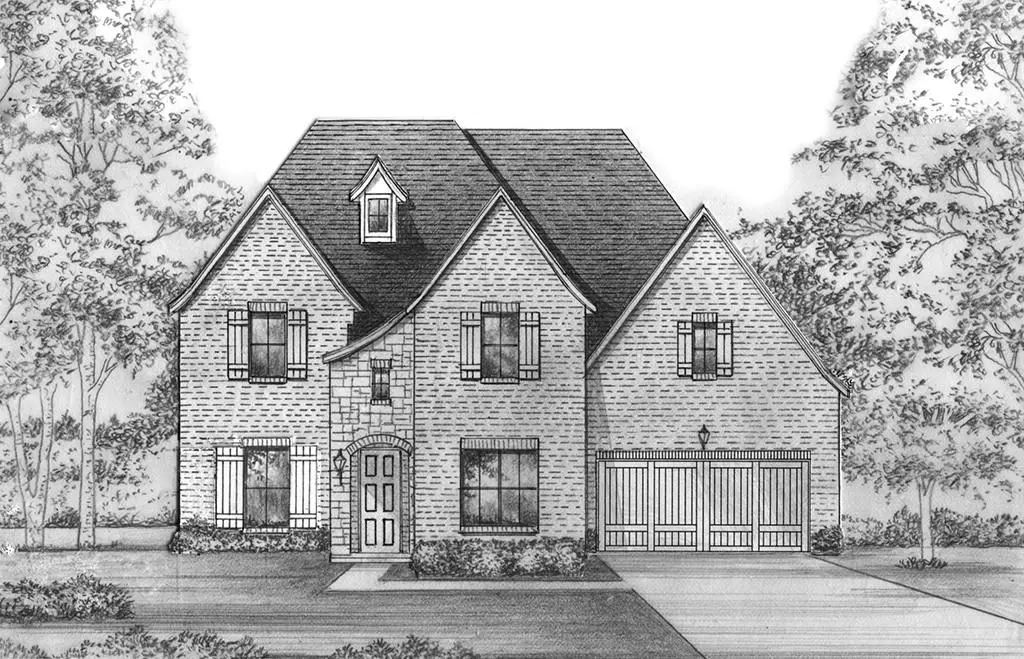$949,900
For more information regarding the value of a property, please contact us for a free consultation.
5 Beds
5 Baths
3,698 SqFt
SOLD DATE : 03/27/2023
Key Details
Property Type Single Family Home
Sub Type Single Family Residence
Listing Status Sold
Purchase Type For Sale
Square Footage 3,698 sqft
Price per Sqft $256
Subdivision Lakes At Legacy
MLS Listing ID 20241417
Sold Date 03/27/23
Style Traditional
Bedrooms 5
Full Baths 4
Half Baths 1
HOA Fees $82/ann
HOA Y/N Mandatory
Year Built 2023
Lot Size 0.260 Acres
Acres 0.26
Lot Dimensions 72X120
Property Description
February completion Corner lot! Large yard & fantastic location close to lake walking trails. This Ames Plan,home is east facing and features a modern open living space with high ceilings in the foyer & family room. Standout kitchen with beautiful, muted gray green cabinets in Night Owl, exquisite countertops, & upgraded appliance package with double ovens. EnSite bedroom bath + powder bath on the 1st floor is ideal for visitors and guests. Media Room, 5th bedroom + bath, & Jack Jill bath added to 2nd level. Utility Rm sink & cabinets. So many upgrades, you’ll need to see for yourself! This new Lakes at Legacy opportunity will not last long! NO MUD PID Tax Low HOA!
Location
State TX
County Denton
Direction From Dallas North Tollway exit Hwy 380 and go west 1.5 miles to Legacy Dr. Turn right and community is on left.
Rooms
Dining Room 2
Interior
Interior Features Decorative Lighting, Flat Screen Wiring, High Speed Internet Available, Smart Home System, Sound System Wiring, Vaulted Ceiling(s)
Heating Central, Natural Gas, Zoned
Cooling Ceiling Fan(s), Central Air, Electric, Zoned
Flooring Carpet, Ceramic Tile, Wood
Fireplaces Number 1
Fireplaces Type Brick
Appliance Dishwasher, Disposal, Gas Cooktop, Microwave, Vented Exhaust Fan
Heat Source Central, Natural Gas, Zoned
Exterior
Exterior Feature Covered Patio/Porch, Rain Gutters
Garage Spaces 2.0
Fence Wood
Utilities Available City Sewer, City Water, Curbs
Roof Type Composition
Parking Type 2-Car Double Doors, Garage Door Opener, Golf Cart Garage
Garage Yes
Building
Lot Description Interior Lot, Landscaped
Story Two
Foundation Other
Structure Type Brick,Rock/Stone
Schools
Elementary Schools Charles And Cindy Stuber
Middle Schools Reynolds
High Schools Prosper
School District Prosper Isd
Others
Ownership Shaddock Homes
Acceptable Financing Cash, Conventional, FHA
Listing Terms Cash, Conventional, FHA
Financing Conventional
Read Less Info
Want to know what your home might be worth? Contact us for a FREE valuation!

Our team is ready to help you sell your home for the highest possible price ASAP

©2024 North Texas Real Estate Information Systems.
Bought with Krishna Madhireddy • REKonnection, LLC



