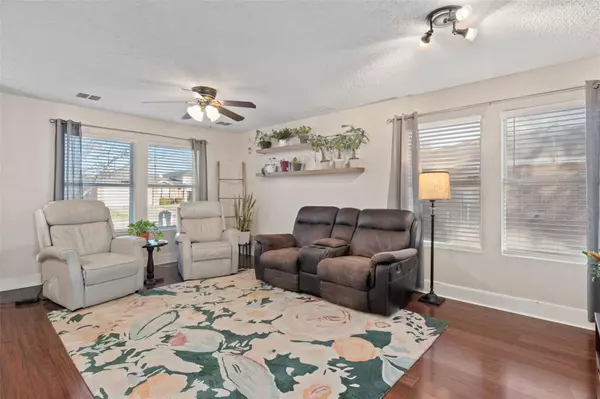$389,900
For more information regarding the value of a property, please contact us for a free consultation.
4 Beds
3 Baths
2,376 SqFt
SOLD DATE : 03/31/2023
Key Details
Property Type Single Family Home
Sub Type Single Family Residence
Listing Status Sold
Purchase Type For Sale
Square Footage 2,376 sqft
Price per Sqft $164
Subdivision Hickory Creek Ranch Ph 2
MLS Listing ID 20259739
Sold Date 03/31/23
Style Traditional
Bedrooms 4
Full Baths 2
Half Baths 1
HOA Fees $8
HOA Y/N Mandatory
Year Built 2002
Annual Tax Amount $5,830
Lot Size 7,013 Sqft
Acres 0.161
Property Description
Beautiful home located in the community of Hickory Creek Ranch! This 2-story home boasts 4 bds, 2.5 bathrooms, & 2-car garage. Living room, located just off the entryway, offers plenty of space to relax & entertain guests. Kitchen is open, with granite countertops, ss appliances, & plenty of storage space. Enjoy meals in the adjacent dining area, with a wood burning fireplace & access to the backyard. All four bedrooms are upstairs. The primary bedroom, is spacious with a walk-in closet & an ensuite bathroom featuring dual sinks & walk in shower. Three additional bedrooms, each with ample closet space. Large backyard is fully fenced & features a covered pergola, perfect for enjoying a morning coffee or evening BBQ with friends & family. 8x10 shed to store lawn equipment or to use for extra storage. This home is conveniently located just minutes from shopping, dining, and entertainment options. Highly rated schools. Don't miss your opportunity to make this beautiful home your own!
Location
State TX
County Denton
Direction I-35E S exit Lillian Miller Pkwy , turn right on Lillian Miller Pkwy, Continue straight onto Teasley Ln, Turn right onto Hickory Creek Rd, Turn left onto Mosspoint Ct, Doecrest Dr turns left and becomes Settlement Dr, house will be on the right .
Rooms
Dining Room 1
Interior
Interior Features Cable TV Available, Decorative Lighting, High Speed Internet Available
Heating Central, Electric
Cooling Ceiling Fan(s), Central Air, Electric
Flooring Bamboo, Carpet, Travertine Stone
Fireplaces Number 1
Fireplaces Type Wood Burning
Appliance Dishwasher, Disposal, Electric Range, Electric Water Heater
Heat Source Central, Electric
Laundry Electric Dryer Hookup, In Kitchen, Utility Room, Full Size W/D Area, Washer Hookup
Exterior
Exterior Feature Rain Gutters, Storage
Garage Spaces 2.0
Fence Wood
Utilities Available Cable Available, City Sewer, City Water, Electricity Available, Electricity Connected
Roof Type Composition
Garage Yes
Building
Story Two
Foundation Slab
Structure Type Brick
Schools
Elementary Schools Mcnair
School District Denton Isd
Others
Ownership tax rolls
Acceptable Financing Cash, Conventional, FHA, VA Loan
Listing Terms Cash, Conventional, FHA, VA Loan
Financing FHA 203(b)
Special Listing Condition Survey Available
Read Less Info
Want to know what your home might be worth? Contact us for a FREE valuation!

Our team is ready to help you sell your home for the highest possible price ASAP

©2025 North Texas Real Estate Information Systems.
Bought with Pat Evans • Keller Williams Realty






