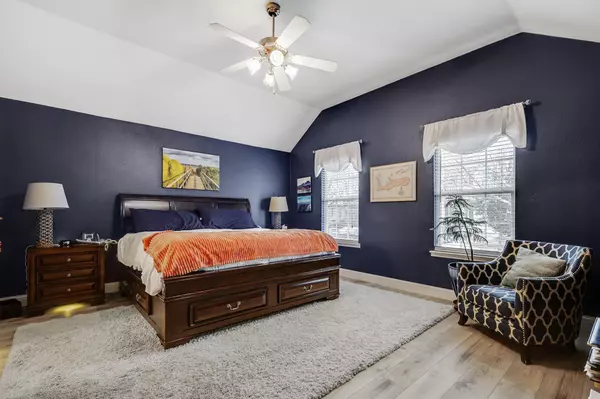$345,000
For more information regarding the value of a property, please contact us for a free consultation.
3 Beds
2 Baths
1,450 SqFt
SOLD DATE : 03/31/2023
Key Details
Property Type Single Family Home
Sub Type Single Family Residence
Listing Status Sold
Purchase Type For Sale
Square Footage 1,450 sqft
Price per Sqft $237
Subdivision Savannah Ph 2
MLS Listing ID 20254680
Sold Date 03/31/23
Style Traditional
Bedrooms 3
Full Baths 2
HOA Fees $43
HOA Y/N Mandatory
Year Built 2004
Annual Tax Amount $5,340
Lot Size 4,312 Sqft
Acres 0.099
Property Description
Welcome to this move-in ready resort style home in the heart of Savannah. Inside you will find a spacious open concept floor plan with New Luxury Vinyl Plank flooring throughout the house. Cozy gas fireplace in the living room and bright kitchen with new Quartz counter tops and new Samsung appliances. Behind the kitchen there is a beautiful sunroom that leads outside to a 12x12 Covered patio. The primary suite features a large bedroom with a walk in closet and en-suite bathroom with dual vanities and a seperate tub and shower. The 2 secondary bedrooms are generously sized and offer plenty of closet space. This home is equipped with new roof, HVAC, hot water heater, gutters and a french drain. The interior was completely repainted in 2021 and energy saving solar panels were installed. Gardens filled with Texas Natives -drought resistant, easy care. Top it all off with a neighborhood loaded with amenities- pools,waterslides,fishing ponds,tennis,volleyball,basketball courts and parks.
Location
State TX
County Denton
Community Club House, Community Pool, Curbs, Fishing, Park, Playground
Direction Going East on 380 take a left on 1385. left on Magnolia. stay on Magnolia around circle. Right on Carriage. Right on cobblestone. Left on Piedmont. Right on Spanish Moss Way. house is on the Right.
Rooms
Dining Room 1
Interior
Interior Features Built-in Features, Cable TV Available, Flat Screen Wiring, Kitchen Island, Open Floorplan, Walk-In Closet(s)
Heating Central, Natural Gas
Cooling Ceiling Fan(s), Central Air, Electric
Flooring Luxury Vinyl Plank
Fireplaces Number 1
Fireplaces Type Gas, Gas Starter, Living Room
Appliance Dishwasher, Disposal, Gas Range, Gas Water Heater, Microwave
Heat Source Central, Natural Gas
Laundry Electric Dryer Hookup, Washer Hookup
Exterior
Exterior Feature Covered Patio/Porch, Rain Gutters
Garage Spaces 2.0
Fence Vinyl
Community Features Club House, Community Pool, Curbs, Fishing, Park, Playground
Utilities Available Asphalt, Individual Gas Meter, Individual Water Meter, MUD Sewer, MUD Water, Sidewalk, Underground Utilities
Roof Type Composition
Garage Yes
Building
Lot Description Few Trees, Landscaped, Sprinkler System, Subdivision
Story One
Foundation Slab
Structure Type Fiber Cement,Other
Schools
Elementary Schools Savannah
School District Denton Isd
Others
Restrictions Deed,Development
Ownership See Agent
Acceptable Financing Cash, Conventional, FHA, VA Loan
Listing Terms Cash, Conventional, FHA, VA Loan
Financing Conventional
Special Listing Condition Aerial Photo, Deed Restrictions
Read Less Info
Want to know what your home might be worth? Contact us for a FREE valuation!

Our team is ready to help you sell your home for the highest possible price ASAP

©2025 North Texas Real Estate Information Systems.
Bought with Jami Mumley • NORTH TEXAS TOP TEAM REALTORS






