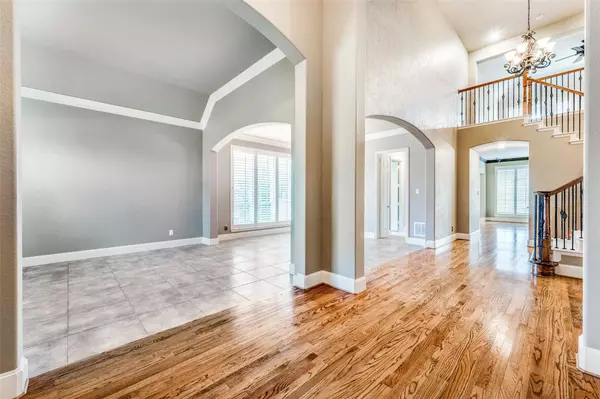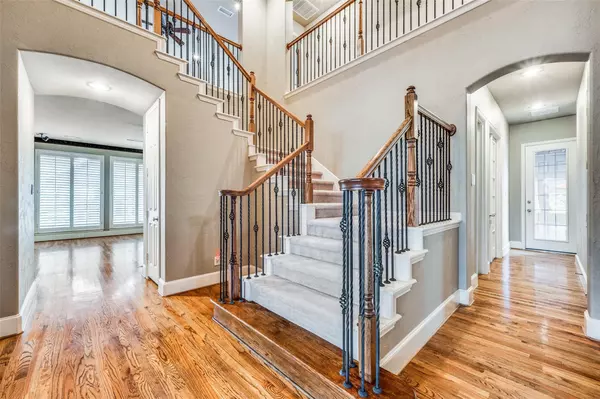$849,900
For more information regarding the value of a property, please contact us for a free consultation.
5 Beds
4 Baths
4,277 SqFt
SOLD DATE : 03/31/2023
Key Details
Property Type Single Family Home
Sub Type Single Family Residence
Listing Status Sold
Purchase Type For Sale
Square Footage 4,277 sqft
Price per Sqft $198
Subdivision Willow Ridge Ph Two
MLS Listing ID 20211049
Sold Date 03/31/23
Style Traditional
Bedrooms 5
Full Baths 3
Half Baths 1
HOA Fees $59/ann
HOA Y/N Mandatory
Year Built 2004
Lot Size 0.348 Acres
Acres 0.3481
Property Description
A gorgeous Highland home set upon a roomy corner lot with loads of curb appeal. A mix of brick and stone graces the front elevation. Upon entering, there is a second living and formal DR with soft designer paint colors, tile, rich nail down oak flooring and custom lighting. A U shaped kitchen has a sunny breakfast room, high end SS appliances, granite on the counters and island overlooking the den with a custom hand carved media cabinet and fireplace mantle which adorns the stone and brick gas fireplace. The Owners suite has dual vanities, tub, separate shower and a massive walk in closet, loads of shelving and hanging space. Upstairs, a large game room with a large balcony overlooks the back yard. A sound insulated media room, 3 BR’s and 2 full baths. Outside there is a large back yard with a pavilion gazebo, a cozy wood burning fireplace, counters for food prep and a gas grill. The rear fence a gate allows access to the nearly .75 mile long greenbelt, great for hiking and biking.
Location
State TX
County Collin
Community Community Pool, Curbs, Greenbelt, Jogging Path/Bike Path, Playground, Sidewalks
Direction Follow GPS
Rooms
Dining Room 2
Interior
Interior Features Cable TV Available, Chandelier, Decorative Lighting, Flat Screen Wiring, Granite Counters, High Speed Internet Available, Kitchen Island, Open Floorplan, Pantry, Sound System Wiring, Vaulted Ceiling(s), Walk-In Closet(s), Wired for Data
Heating Central, Fireplace(s), Natural Gas, Zoned
Cooling Ceiling Fan(s), Central Air, Zoned
Flooring Carpet, Tile, Wood
Fireplaces Number 2
Fireplaces Type Brick, Gas, Gas Logs, Living Room, Outside, Raised Hearth, Stone, Wood Burning
Appliance Dishwasher, Disposal, Electric Oven, Gas Cooktop, Microwave, Convection Oven, Double Oven, Plumbed For Gas in Kitchen, Refrigerator
Heat Source Central, Fireplace(s), Natural Gas, Zoned
Laundry Electric Dryer Hookup, Utility Room, Full Size W/D Area
Exterior
Garage Spaces 3.0
Fence Wood
Community Features Community Pool, Curbs, Greenbelt, Jogging Path/Bike Path, Playground, Sidewalks
Utilities Available All Weather Road, Cable Available, City Sewer, City Water, Concrete, Curbs, Individual Gas Meter, Individual Water Meter, Natural Gas Available, Sidewalk, Underground Utilities
Roof Type Composition
Parking Type 2-Car Double Doors, Additional Parking, Driveway, Garage, Garage Door Opener, Garage Faces Front, Garage Faces Side
Garage Yes
Building
Lot Description Greenbelt, Irregular Lot, Landscaped, Lrg. Backyard Grass, Many Trees, Sprinkler System, Subdivision
Story Two
Foundation Slab
Structure Type Brick,Fiber Cement,Rock/Stone
Schools
Elementary Schools R Steve Folsom
School District Prosper Isd
Others
Ownership Ting Family Trust
Acceptable Financing Cash, Conventional
Listing Terms Cash, Conventional
Financing Conventional
Special Listing Condition Deed Restrictions, Survey Available
Read Less Info
Want to know what your home might be worth? Contact us for a FREE valuation!

Our team is ready to help you sell your home for the highest possible price ASAP

©2024 North Texas Real Estate Information Systems.
Bought with Shayne Hickey • Texas Ally Real Estate Group







