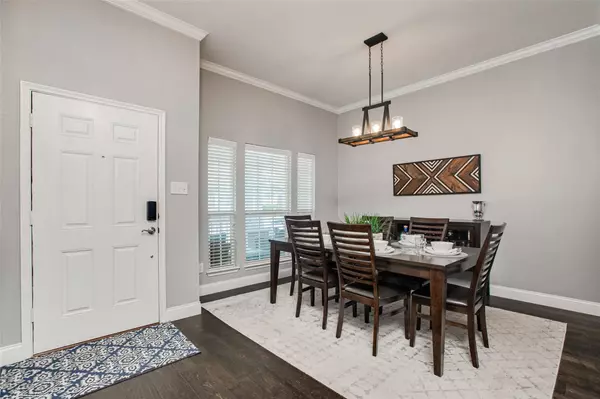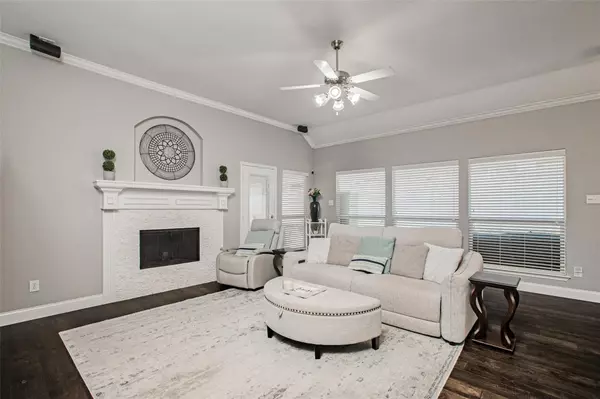$389,900
For more information regarding the value of a property, please contact us for a free consultation.
3 Beds
2 Baths
1,786 SqFt
SOLD DATE : 03/31/2023
Key Details
Property Type Single Family Home
Sub Type Single Family Residence
Listing Status Sold
Purchase Type For Sale
Square Footage 1,786 sqft
Price per Sqft $218
Subdivision Creek Village At Providence
MLS Listing ID 20242582
Sold Date 03/31/23
Bedrooms 3
Full Baths 2
HOA Fees $30
HOA Y/N Mandatory
Year Built 2007
Annual Tax Amount $7,190
Lot Size 7,840 Sqft
Acres 0.18
Property Description
Gorgeous 3 bedroom, 2 bathroom home in the quiet Creek Village at Providence. This neighborhood is tucked away from the hustle and bustle of 380 while still having access close to shopping, schools, and dining. Beautiful hardwood throughout main living space. Bright kitchen with granite, SS appliance and large island opens to large living area. Tons of natural lighting. Primary bedroom features dual sinks, jetted tub, and large tiled shower. Relax on the covered, tiled, back patio. Garage features epoxy flooring. Full access to all HOA amenities including multiple pools, waterpark, clubhouse, exercise rooms and sauna, sports fields, and tennis courts. Ring doorbell and Lockly lock just installed and will convey with the property. The oversized backyard faces a creek and nature trail access two houses away. This home truly is a one of a kind gem in this area.
Location
State TX
County Denton
Direction Use GPS.
Rooms
Dining Room 2
Interior
Interior Features Cable TV Available, Decorative Lighting, Granite Counters, High Speed Internet Available, Kitchen Island
Heating Central, Electric
Cooling Central Air, Electric
Flooring Ceramic Tile, Hardwood
Fireplaces Number 1
Fireplaces Type Metal, Wood Burning
Appliance Dishwasher, Disposal, Electric Range, Microwave
Heat Source Central, Electric
Exterior
Exterior Feature Covered Patio/Porch
Garage Spaces 2.0
Fence Fenced
Utilities Available City Sewer, City Water
Roof Type Composition
Garage Yes
Building
Lot Description Corner Lot
Story One
Foundation Slab
Structure Type Siding
Schools
Elementary Schools James A Monaco
School District Aubrey Isd
Others
Ownership See Agent
Acceptable Financing Cash, Conventional, FHA, VA Loan
Listing Terms Cash, Conventional, FHA, VA Loan
Financing VA
Read Less Info
Want to know what your home might be worth? Contact us for a FREE valuation!

Our team is ready to help you sell your home for the highest possible price ASAP

©2025 North Texas Real Estate Information Systems.
Bought with Jamie De La Torre • Post Oak Realty






