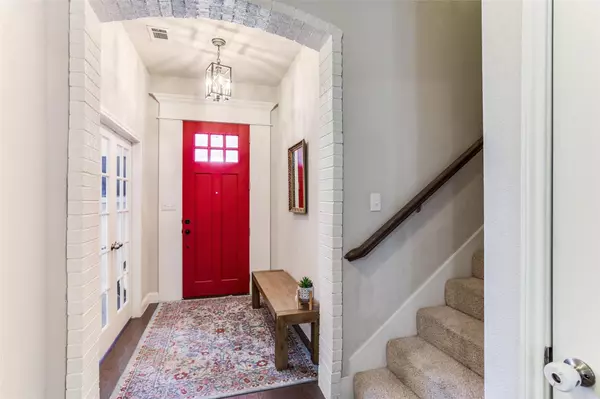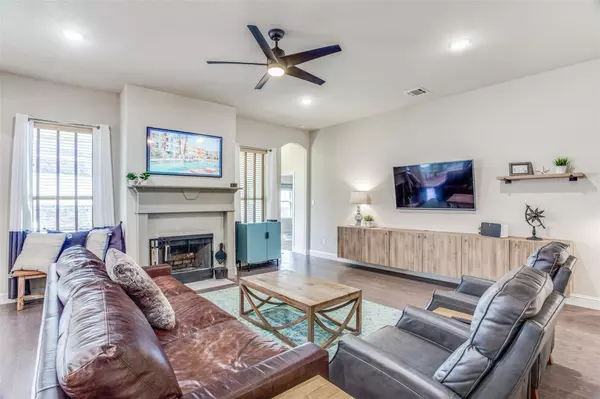$529,990
For more information regarding the value of a property, please contact us for a free consultation.
4 Beds
2 Baths
2,513 SqFt
SOLD DATE : 04/03/2023
Key Details
Property Type Single Family Home
Sub Type Single Family Residence
Listing Status Sold
Purchase Type For Sale
Square Footage 2,513 sqft
Price per Sqft $210
Subdivision Brookside Of Benbrook
MLS Listing ID 20271326
Sold Date 04/03/23
Style Tudor
Bedrooms 4
Full Baths 2
HOA Fees $15
HOA Y/N Mandatory
Year Built 2016
Lot Size 0.400 Acres
Acres 0.4
Property Description
Move-in Ready! This beautiful 4-bedroom home built by Clarity Homes provides a highly functional and very attractive floor plan. It sits on 0.400 acre lot with beautiful black river rock stones throughout the landscaping. The master bedroom and secondary bedrooms are on the first floor. The fourth bedroom can be used as an office, den or kids play area. The kitchen provides a stunning island with space for additional seating. Perfect for entertaining! Large pantry and plenty of counter top space. The master bathroom features a walk-in closet, dual sinks, shower and garden tub. On the second floor you will find a HUGE BONUS room! This fabulous floor plan gives you the freedom to choose how you will use the versatile areas. In addition to the covered back patio, you can relax and enjoy the deck area with hot tub. Less than five minutes away from Basis Charter School ranked #1 exceptional Texas School District. Short distance from shopping, dining and major freeways. Don't miss this one!
Location
State TX
County Tarrant
Community Curbs, Sidewalks
Direction If you are traveling West on HWY 377 you will turn Right at the Sproles St. intersection. Right on Vista Way. Left on Bluffside Trail.
Rooms
Dining Room 1
Interior
Interior Features Decorative Lighting, High Speed Internet Available, Open Floorplan, Pantry, Walk-In Closet(s)
Heating Electric
Cooling Ceiling Fan(s), Central Air
Flooring Carpet, Ceramic Tile, Wood
Fireplaces Number 1
Fireplaces Type Living Room, Wood Burning
Appliance Dishwasher, Disposal, Electric Range, Microwave
Heat Source Electric
Laundry Electric Dryer Hookup, Full Size W/D Area, Washer Hookup
Exterior
Exterior Feature Covered Patio/Porch, Lighting
Garage Spaces 2.0
Fence Wood
Community Features Curbs, Sidewalks
Utilities Available City Sewer, City Water, Curbs
Roof Type Composition
Parking Type 2-Car Single Doors, Garage Faces Front
Garage Yes
Building
Lot Description Interior Lot, Landscaped, Sprinkler System, Subdivision
Story Two
Foundation Slab
Structure Type Brick
Schools
Elementary Schools Westpark
Middle Schools Benbrook
High Schools Benbrook
School District Fort Worth Isd
Others
Ownership Wooten, Chase and Ashley
Acceptable Financing Cash, Conventional, VA Loan
Listing Terms Cash, Conventional, VA Loan
Financing Conventional
Special Listing Condition Survey Available
Read Less Info
Want to know what your home might be worth? Contact us for a FREE valuation!

Our team is ready to help you sell your home for the highest possible price ASAP

©2024 North Texas Real Estate Information Systems.
Bought with Ryan Pafford • Points West Agency







