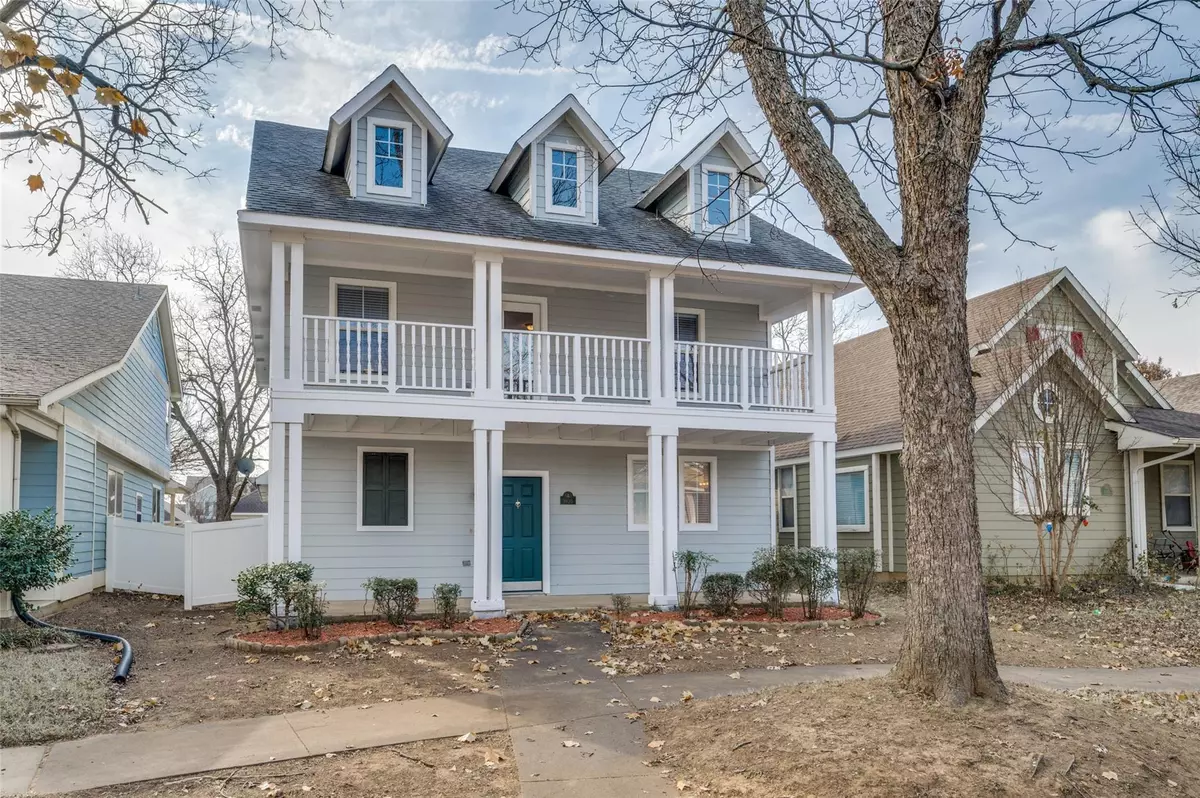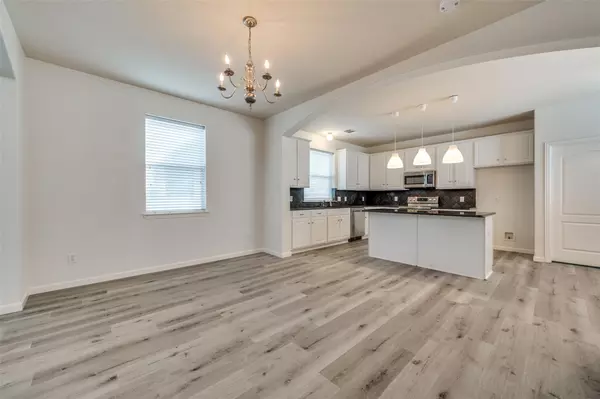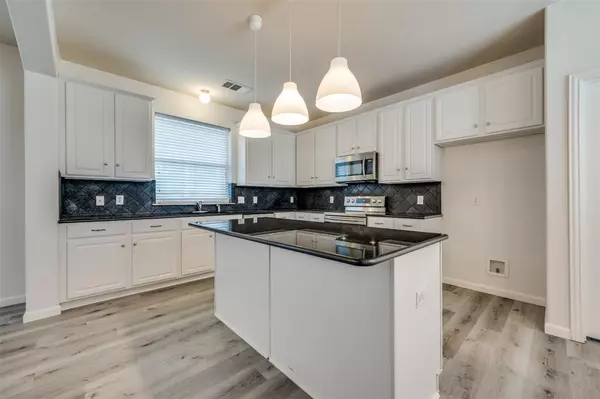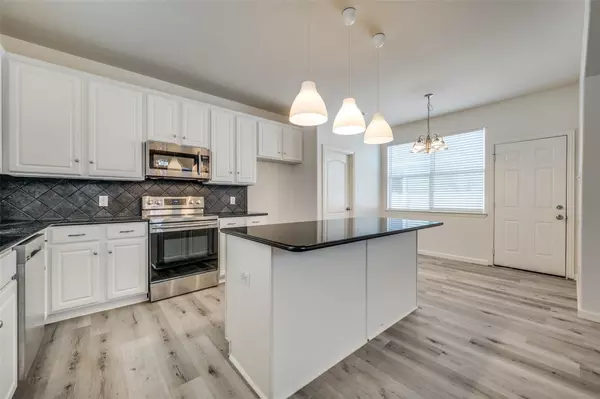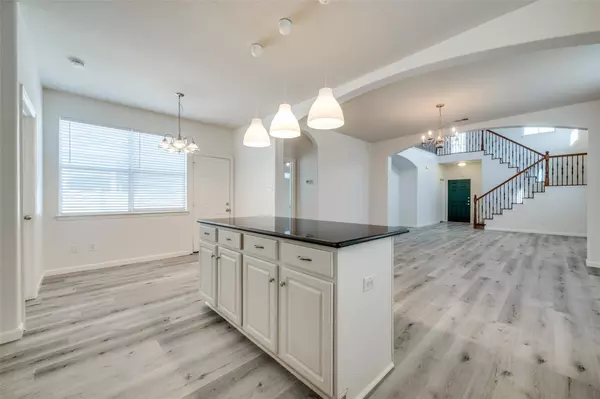$353,500
For more information regarding the value of a property, please contact us for a free consultation.
3 Beds
3 Baths
2,244 SqFt
SOLD DATE : 03/29/2023
Key Details
Property Type Single Family Home
Sub Type Single Family Residence
Listing Status Sold
Purchase Type For Sale
Square Footage 2,244 sqft
Price per Sqft $157
Subdivision Creek Village At Providence
MLS Listing ID 20232470
Sold Date 03/29/23
Bedrooms 3
Full Baths 2
Half Baths 1
HOA Fees $33
HOA Y/N Mandatory
Year Built 2004
Annual Tax Amount $7,276
Lot Size 4,268 Sqft
Acres 0.098
Property Description
Welcome home to this charming 2-story with fresh, modern updates in the coveted Providence Community! Enjoy the open living, dining and loft spaces as well as the neighborhood outdoor life of pools, playgrounds and your own private balcony! Stunning kitchen with new appliances, granite counters, breakfast island and nook! Smart layout with primary room downstairs and split bedrooms and media room upstairs! Retreat to your own suite with his and hers vanities, seperate shower and garden tub! Convenient Powder bath downstairs. New flooring throughout. Roomy utility with pantry shelves, great or organization! Not just a house, a wonderful space and community to call home!
Location
State TX
County Denton
Community Club House, Community Pool, Curbs, Park, Playground, Pool, Sidewalks
Direction North of University - Use Google Maps or Ways.
Rooms
Dining Room 2
Interior
Interior Features Decorative Lighting, Double Vanity, Eat-in Kitchen, Granite Counters, Kitchen Island, Loft, Open Floorplan, Walk-In Closet(s)
Heating Central
Cooling Central Air
Flooring Carpet, Luxury Vinyl Plank, Tile
Fireplaces Type None
Appliance Dishwasher, Disposal, Electric Range, Microwave
Heat Source Central
Laundry Utility Room, Full Size W/D Area
Exterior
Exterior Feature Balcony, Covered Patio/Porch
Garage Spaces 2.0
Fence Back Yard, Fenced
Community Features Club House, Community Pool, Curbs, Park, Playground, Pool, Sidewalks
Utilities Available Alley, City Sewer, City Water, Concrete, Curbs
Roof Type Composition
Garage Yes
Building
Lot Description Few Trees, Interior Lot, Landscaped, Subdivision
Story Two
Foundation Slab
Structure Type Siding,Wood
Schools
Elementary Schools Jackie Fuller
School District Aubrey Isd
Others
Ownership See Agent
Acceptable Financing Cash, Conventional, FHA, VA Loan
Listing Terms Cash, Conventional, FHA, VA Loan
Financing Conventional
Special Listing Condition Owner/ Agent, Survey Available
Read Less Info
Want to know what your home might be worth? Contact us for a FREE valuation!

Our team is ready to help you sell your home for the highest possible price ASAP

©2025 North Texas Real Estate Information Systems.
Bought with Dave Thompson • Fathom Realty LLC

