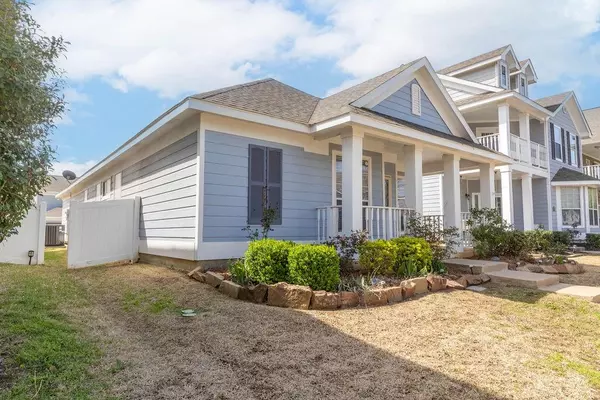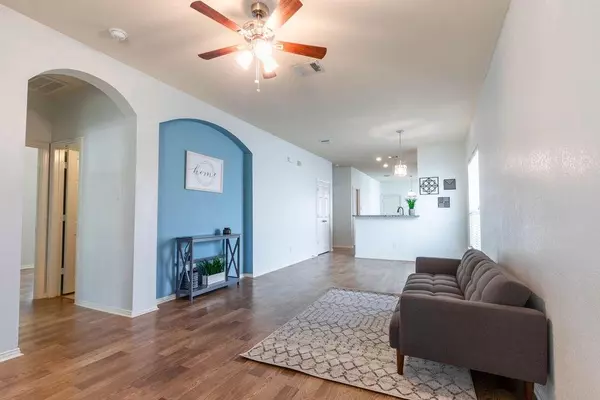$307,000
For more information regarding the value of a property, please contact us for a free consultation.
3 Beds
2 Baths
1,308 SqFt
SOLD DATE : 04/18/2023
Key Details
Property Type Single Family Home
Sub Type Single Family Residence
Listing Status Sold
Purchase Type For Sale
Square Footage 1,308 sqft
Price per Sqft $234
Subdivision Providence Ph 4
MLS Listing ID 20281488
Sold Date 04/18/23
Style Craftsman
Bedrooms 3
Full Baths 2
HOA Fees $36
HOA Y/N Mandatory
Year Built 2004
Annual Tax Amount $5,545
Lot Size 4,094 Sqft
Acres 0.094
Property Description
Check out this darling cottage home! This smart floor plan is open concept and yet doesn't skimp on storage. Inside you will find vinyl flooring throughout, updated paint pallet, large walk-in shower, and granite counter tops. Hang out on the front porch of the tree lined street or sip some coffee on the gorgeous covered back patio which boasts large cedar posts. Providence Village is an established master planned community and the city around it continues to flourish with shopping and restaurants nearby. With walking trails, stocked private lake, a fitness center, water park, multiple pools, playgrounds, soccer fields, basketball courts, community center, and events put on by the HOA, you will fall in love with this neighborhood.
Location
State TX
County Denton
Community Club House, Community Dock, Community Pool, Fitness Center, Jogging Path/Bike Path, Playground, Pool
Direction From Denton drive east on Hwy 380, turn left on Providence Blvd, turn right on Waterbury, turn right on Oakcrest, turn left on Franklin, !0224 Franklin will be on your right.
Rooms
Dining Room 1
Interior
Interior Features Eat-in Kitchen, Granite Counters, Open Floorplan, Walk-In Closet(s)
Heating Central, Electric
Cooling Central Air, Electric
Flooring Tile, Vinyl
Appliance Dishwasher, Disposal, Electric Cooktop, Electric Oven, Refrigerator
Heat Source Central, Electric
Exterior
Exterior Feature Covered Patio/Porch, Private Yard
Garage Spaces 2.0
Fence Vinyl
Community Features Club House, Community Dock, Community Pool, Fitness Center, Jogging Path/Bike Path, Playground, Pool
Utilities Available City Sewer, City Water, Sidewalk
Roof Type Shingle
Garage Yes
Building
Lot Description Interior Lot, Sprinkler System
Story One
Foundation Slab
Structure Type Vinyl Siding
Schools
Elementary Schools Providence
Middle Schools Navo
High Schools Ryan H S
School District Denton Isd
Others
Restrictions Deed,None
Acceptable Financing Cash, Conventional, FHA, VA Loan
Listing Terms Cash, Conventional, FHA, VA Loan
Financing Cash
Read Less Info
Want to know what your home might be worth? Contact us for a FREE valuation!

Our team is ready to help you sell your home for the highest possible price ASAP

©2024 North Texas Real Estate Information Systems.
Bought with Robin Hunt • Coldwell Banker Apex, REALTORS






