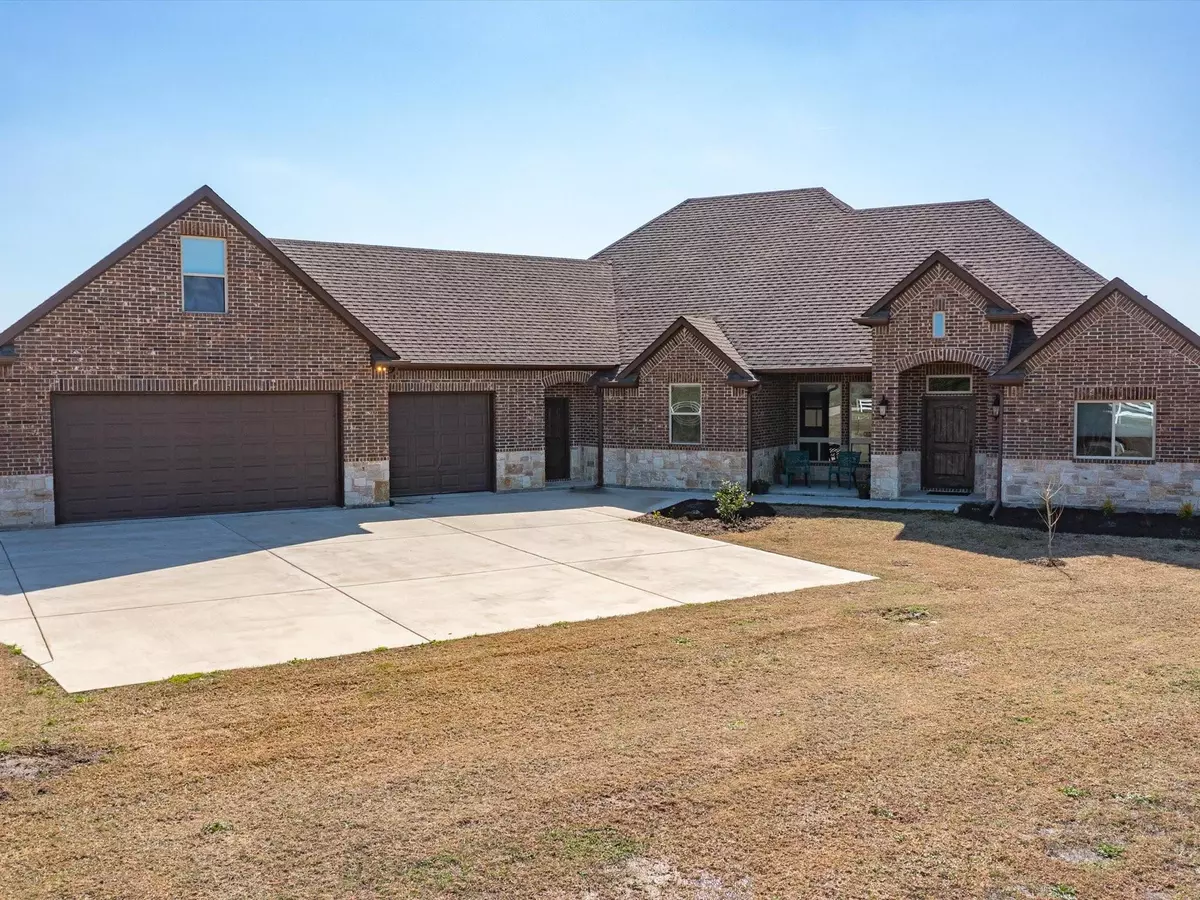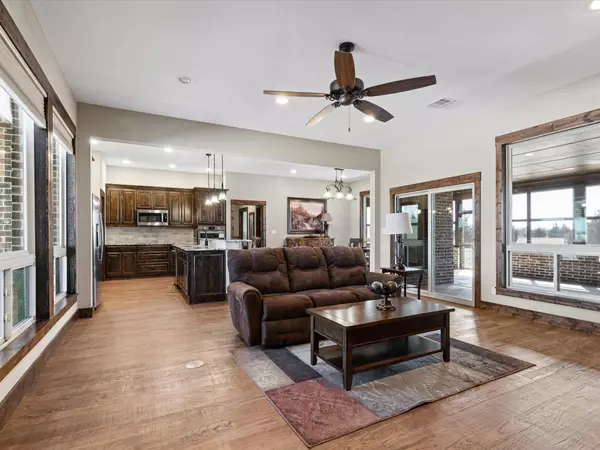$649,000
For more information regarding the value of a property, please contact us for a free consultation.
3 Beds
3 Baths
2,806 SqFt
SOLD DATE : 04/20/2023
Key Details
Property Type Single Family Home
Sub Type Single Family Residence
Listing Status Sold
Purchase Type For Sale
Square Footage 2,806 sqft
Price per Sqft $231
Subdivision Gaines Estates
MLS Listing ID 20270307
Sold Date 04/20/23
Bedrooms 3
Full Baths 2
Half Baths 1
HOA Y/N None
Year Built 2020
Lot Size 2.000 Acres
Acres 2.0
Property Description
Welcome to the lake! Come see this stunning custom built home that is situated on 2 Acres in Ennis ISD near Lake Bardwell. The home is move-in ready and boasts spacious living area with a stone fireplace, open concept kitchen, living & dining area, walk-in pantry and breakfast bar in kitchen. Kitchen has granite counters, Stainless Steel Appliances and quality custom cabinetry. Split bedroom floorplan great for children or guests. Large Primary Suite includes dual sinks, jetted tub, separate shower and large walk in closet. Added features include a Bonus room upstairs and a large screened in porch downstairs. Laundry room is complete with sink, ample built in cabinets and granite counter tops. has Home also has a mud bench at the back door. 3 car garage and extra parking on the side for RV or boat. Solar panels are already paid for just need to find your provider. Don't miss out on this amazing home!
Location
State TX
County Ellis
Direction Take Hwy 34 S until you cross Lake Bardwell Bridge. Turn left a Highview Rd. Home is on the left.
Rooms
Dining Room 1
Interior
Interior Features Decorative Lighting, Granite Counters, Natural Woodwork, Open Floorplan, Pantry, Walk-In Closet(s)
Heating Active Solar, Central, Electric
Cooling Ceiling Fan(s), Central Air, Electric
Flooring Carpet, Wood
Fireplaces Number 1
Fireplaces Type Propane
Appliance Dishwasher, Disposal, Electric Cooktop, Electric Oven, Microwave, Refrigerator, Tankless Water Heater
Heat Source Active Solar, Central, Electric
Laundry Electric Dryer Hookup, Utility Room, Full Size W/D Area, Washer Hookup
Exterior
Exterior Feature Covered Patio/Porch, RV Hookup, RV/Boat Parking
Garage Spaces 3.0
Fence Vinyl
Pool Cabana
Utilities Available Aerobic Septic, Co-op Electric, Electricity Connected, Propane, Septic
Roof Type Composition
Garage Yes
Building
Lot Description Acreage
Story Two
Foundation Slab
Structure Type Brick,Rock/Stone
Schools
Elementary Schools Houston
High Schools Ennis
School District Ennis Isd
Others
Restrictions Deed
Ownership Pugh
Acceptable Financing Cash, Conventional, FHA, VA Loan
Listing Terms Cash, Conventional, FHA, VA Loan
Financing Conventional
Special Listing Condition Aerial Photo, Utility Easement, Verify Tax Exemptions
Read Less Info
Want to know what your home might be worth? Contact us for a FREE valuation!

Our team is ready to help you sell your home for the highest possible price ASAP

©2025 North Texas Real Estate Information Systems.
Bought with Scott Pobanz • Keller Williams Rockwall






