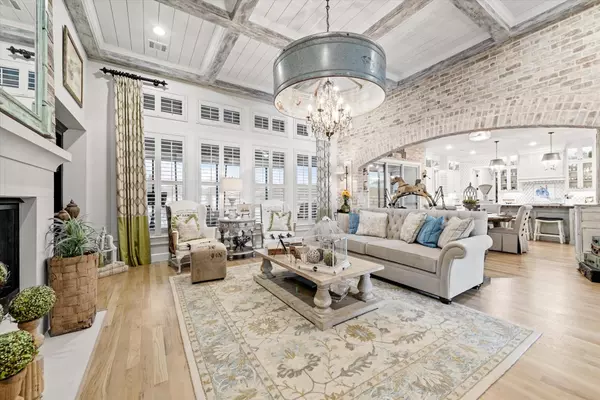$1,570,000
For more information regarding the value of a property, please contact us for a free consultation.
4 Beds
4 Baths
3,810 SqFt
SOLD DATE : 04/24/2023
Key Details
Property Type Single Family Home
Sub Type Single Family Residence
Listing Status Sold
Purchase Type For Sale
Square Footage 3,810 sqft
Price per Sqft $412
Subdivision The Highlands Of Northlake Phase 2
MLS Listing ID 20281213
Sold Date 04/24/23
Style Modern Farmhouse,Victorian
Bedrooms 4
Full Baths 4
HOA Fees $80/ann
HOA Y/N Mandatory
Year Built 2021
Lot Size 1.350 Acres
Acres 1.35
Property Description
What could be better than getting a chance to own one of the largest lots, sitting at 1.35 acres, on a cul-de-sac in the coveted Highlands of Northlake? From the moment you approach this custom home, you are greeted with style fueling your anticipation. It all starts with custom shutters, wrought iron touches, and landscape lighting. This home has endless designer features! The attention to detail is in every corner with coach lighting, wood beams, designer tile and custom butcher block island in the kitchen with vintage inspired appliances. Not to be outdone, the backyard is the crown jewel of the property. With a designer pool featuring tiles flown in from France and special therapeutic jetted spa to enjoy that Texas summer in comfort. With an envious backyard view of almost 40 mature trees, expansive rose garden and custom landscape lighting to give it that night time ambiance. To truly appreciate the updates, you must see this one in person. This is your chance for a one of a kind!
Location
State TX
County Denton
Community Jogging Path/Bike Path
Direction From 35W, exit 407 and head West. Turn Left on Sutherland Crescent into Highlands neighborhood. Turn right on Castlehill Court and home will be on the left
Rooms
Dining Room 1
Interior
Interior Features Cable TV Available, Decorative Lighting, High Speed Internet Available
Heating Central, Floor Furnance, Natural Gas, Wall Furnace
Cooling Ceiling Fan(s), Central Air, Electric
Flooring Carpet, Ceramic Tile, Wood
Fireplaces Number 1
Fireplaces Type Electric, Gas Logs
Appliance Built-in Refrigerator, Commercial Grade Range, Dishwasher, Disposal, Gas Cooktop, Gas Water Heater, Plumbed For Gas in Kitchen
Heat Source Central, Floor Furnance, Natural Gas, Wall Furnace
Laundry Utility Room, Full Size W/D Area
Exterior
Exterior Feature Covered Patio/Porch, Garden(s), Rain Gutters, Lighting
Garage Spaces 3.0
Fence Wood
Pool Gunite, Heated, In Ground, Pool/Spa Combo, Water Feature
Community Features Jogging Path/Bike Path
Utilities Available Aerobic Septic, Asphalt, City Water, Co-op Electric, Community Mailbox, Individual Gas Meter, Individual Water Meter, Septic, Underground Utilities
Roof Type Composition
Garage Yes
Private Pool 1
Building
Lot Description Acreage, Cul-De-Sac, Interior Lot, Landscaped, Lrg. Backyard Grass, Many Trees, Sprinkler System, Subdivision
Story Two
Foundation Slab
Structure Type Brick,Rock/Stone,Wood
Schools
Elementary Schools Lance Thompson
Middle Schools Pike
High Schools Northwest
School District Northwest Isd
Others
Restrictions Pipeline
Ownership See Supplements
Acceptable Financing Cash, Conventional, VA Loan, Other
Listing Terms Cash, Conventional, VA Loan, Other
Financing Conventional
Read Less Info
Want to know what your home might be worth? Contact us for a FREE valuation!

Our team is ready to help you sell your home for the highest possible price ASAP

©2025 North Texas Real Estate Information Systems.
Bought with Shane Clark • PSC Consulting Svcs, Inc.






