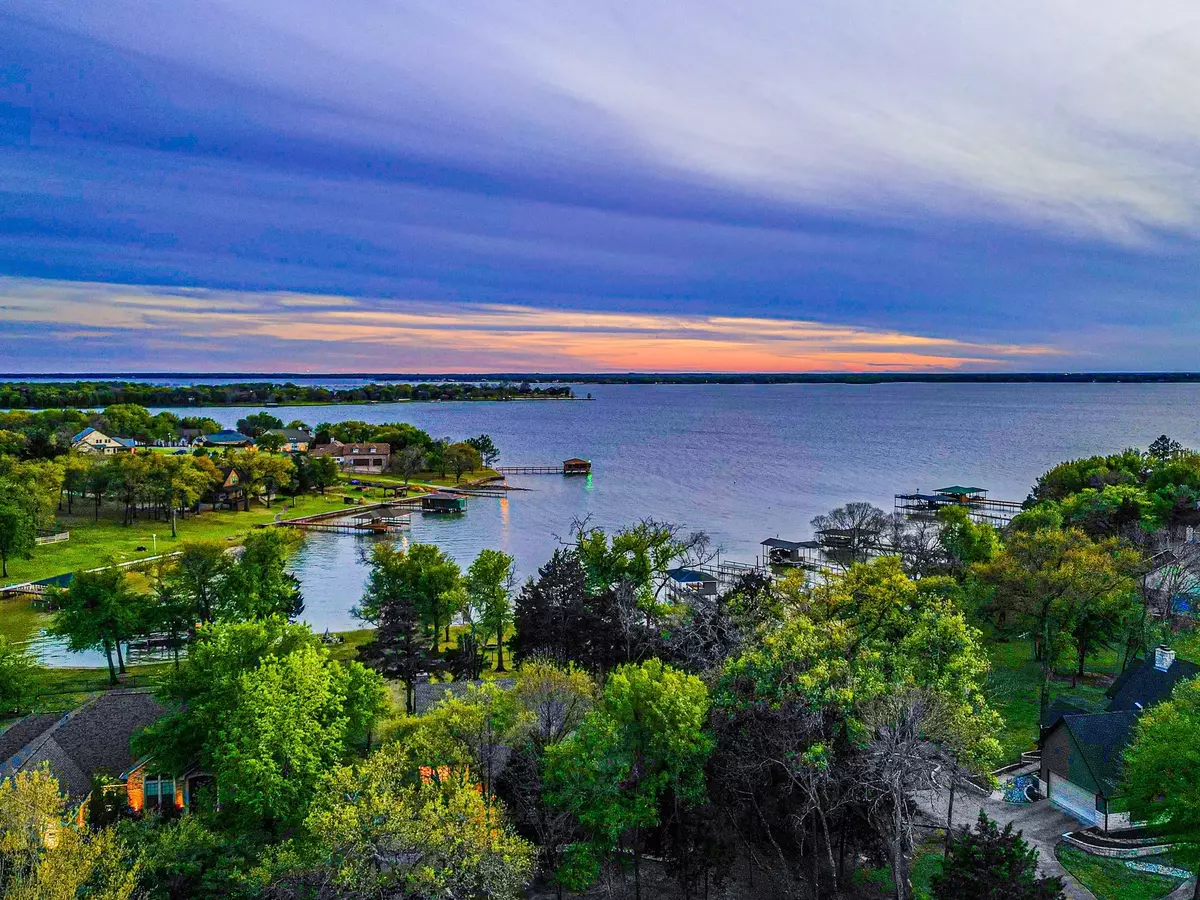$600,000
For more information regarding the value of a property, please contact us for a free consultation.
3 Beds
3 Baths
1,783 SqFt
SOLD DATE : 04/20/2023
Key Details
Property Type Single Family Home
Sub Type Single Family Residence
Listing Status Sold
Purchase Type For Sale
Square Footage 1,783 sqft
Price per Sqft $336
Subdivision Sweetwater Ranch Ph I
MLS Listing ID 20280516
Sold Date 04/20/23
Style Ranch,Traditional
Bedrooms 3
Full Baths 3
HOA Fees $35/ann
HOA Y/N Mandatory
Year Built 2014
Annual Tax Amount $8,843
Lot Size 1.160 Acres
Acres 1.16
Property Description
MULTIPLE OFFERS RECEIVED HIGHEST AND BEST DUE BY NOON MONDAY, 3-27-23! Sitting on 1.16 acres with over 175 feet of waterfrontage, you will enjoy living the lake life in this well designed 3 bedroom, 3 bath home. Just imagine yourself sitting by the oversized fireplace while gazing out the wall of windows facing the lake in this open concept home. The kitchen has beautiful alder cabinets, granite counters and the refrigerator stays. Your family and friends will appreciate having their own bedroom and private bath too! This home has stained concrete floors throughout & there is plenty of space for outdoor fun in the large, fenced backyard complete with lush St. Augustine grass and amazing shaded trees. The oversized, deep garage is the perfect place to store those water toys. Your very own personal boathouse with lift completes this piece of paradise located on an open cove. A 2013 Tahoe Q4 Inboard Mercruiser and other furnishings are for sale as well.
Location
State TX
County Navarro
Community Community Dock
Direction Use GPS
Rooms
Dining Room 1
Interior
Interior Features Built-in Features, Decorative Lighting, Flat Screen Wiring, Granite Counters, High Speed Internet Available, Kitchen Island, Open Floorplan, Pantry, Walk-In Closet(s)
Heating Electric, Fireplace(s)
Cooling Ceiling Fan(s), Central Air, Electric
Flooring Concrete
Fireplaces Number 1
Fireplaces Type Brick, Masonry, Raised Hearth, Wood Burning
Appliance Dishwasher, Electric Range, Electric Water Heater, Vented Exhaust Fan
Heat Source Electric, Fireplace(s)
Exterior
Exterior Feature Boat Slip, Covered Patio/Porch, Dock, Fire Pit, Rain Gutters
Garage Spaces 2.0
Fence Back Yard, Metal
Community Features Community Dock
Utilities Available Aerobic Septic, All Weather Road, Asphalt, Co-op Electric, Co-op Water, Electricity Connected, Individual Water Meter, Outside City Limits, Septic, Sewer Not Available, No City Services, No Sewer
Waterfront Description Lake Front,Retaining Wall – Steel
Roof Type Composition
Garage Yes
Building
Lot Description Few Trees, Landscaped, Lrg. Backyard Grass, Sprinkler System, Subdivision, Water/Lake View, Waterfront
Story One
Foundation Slab
Structure Type Brick
Schools
Elementary Schools Kerens
School District Kerens Isd
Others
Restrictions Building,Deed
Ownership see agent
Acceptable Financing Cash, Conventional, FHA, VA Loan
Listing Terms Cash, Conventional, FHA, VA Loan
Financing Cash
Special Listing Condition Aerial Photo, Deed Restrictions
Read Less Info
Want to know what your home might be worth? Contact us for a FREE valuation!

Our team is ready to help you sell your home for the highest possible price ASAP

©2025 North Texas Real Estate Information Systems.
Bought with Tammy Carter • Ebby Halliday Realtors






