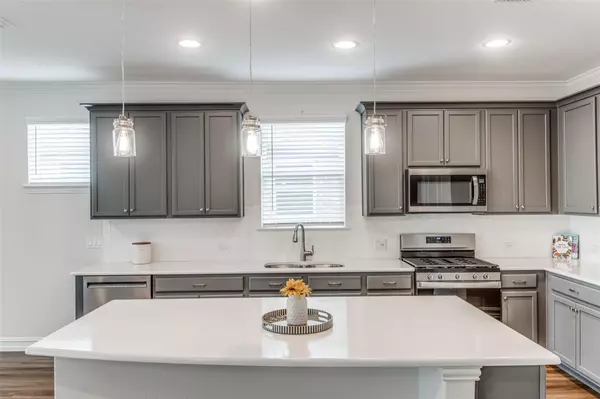$465,000
For more information regarding the value of a property, please contact us for a free consultation.
2 Beds
2 Baths
1,845 SqFt
SOLD DATE : 04/25/2023
Key Details
Property Type Single Family Home
Sub Type Single Family Residence
Listing Status Sold
Purchase Type For Sale
Square Footage 1,845 sqft
Price per Sqft $252
Subdivision Trinity Falls Planning Unit 3 Ph 5B East
MLS Listing ID 20282826
Sold Date 04/25/23
Style Traditional
Bedrooms 2
Full Baths 2
HOA Fees $150/qua
HOA Y/N Mandatory
Year Built 2021
Annual Tax Amount $1,394
Lot Size 5,924 Sqft
Acres 0.136
Property Description
Live life to the fullest in McKinney's top selling 55+ community, Del Webb at Trinity Falls! This Abbeyville layout offers split bedrooms, an office with glass French Doors, an oversized storage closet off utility room, and upgraded backyard landscaping. This open floorplan has tons of natural light with a fully upgraded kitchen featuring maple cabinets, quartz countertops, stainless steel appliances, pendant lights, and an island for fun with family and friends. Why wait 8-10 months to build when you can begin enjoying the 55+ lifestyle today? Enjoy a private Amenity Center for Del Webb Residents only, which includes a resort style pool and spa, state of the art gym, pickle and bocce ball courts, social rooms, commercial kitchen, wooded walking trails, five ponds, and access to to two other neighborhood Amenity Centers within Trinity Falls. Del Webb Residents enjoy a full calendar of social events and clubs, as well as their own lifestyle director. Start your next chapter today!
Location
State TX
County Collin
Community Club House, Community Pool, Curbs, Fishing, Fitness Center, Greenbelt, Jogging Path/Bike Path, Park, Playground, Pool, Sidewalks
Direction Exit #43 off 75 Laud Howell Pkwy, turn left & then right onto Trinity Falls. Drive straight until road forks, keep right. Turn right onto E Sweetwater Cove, drive straight and turn right onto Middle Creek. Turn left onto Dove Wing, right onto Rough Hollow and your second left is Twilight Trail.
Rooms
Dining Room 1
Interior
Interior Features Cable TV Available, Decorative Lighting, High Speed Internet Available, Open Floorplan, Pantry
Heating Natural Gas
Cooling Electric
Flooring Carpet, Tile, Vinyl
Appliance Dishwasher, Disposal, Electric Cooktop, Gas Oven, Gas Water Heater
Heat Source Natural Gas
Laundry Electric Dryer Hookup, Utility Room, Full Size W/D Area, Washer Hookup
Exterior
Garage Spaces 2.0
Community Features Club House, Community Pool, Curbs, Fishing, Fitness Center, Greenbelt, Jogging Path/Bike Path, Park, Playground, Pool, Sidewalks
Utilities Available Cable Available, City Sewer, City Water, Individual Gas Meter, Individual Water Meter
Roof Type Composition
Garage Yes
Building
Story One
Foundation Slab
Structure Type Brick
Schools
Elementary Schools Lizzie Nell Cundiff Mcclure
Middle Schools Johnson
High Schools Mckinney North
School District Mckinney Isd
Others
Senior Community 1
Financing Cash
Special Listing Condition Age-Restricted, Deed Restrictions
Read Less Info
Want to know what your home might be worth? Contact us for a FREE valuation!

Our team is ready to help you sell your home for the highest possible price ASAP

©2025 North Texas Real Estate Information Systems.
Bought with Jill Lee • RE/MAX Four Corners






