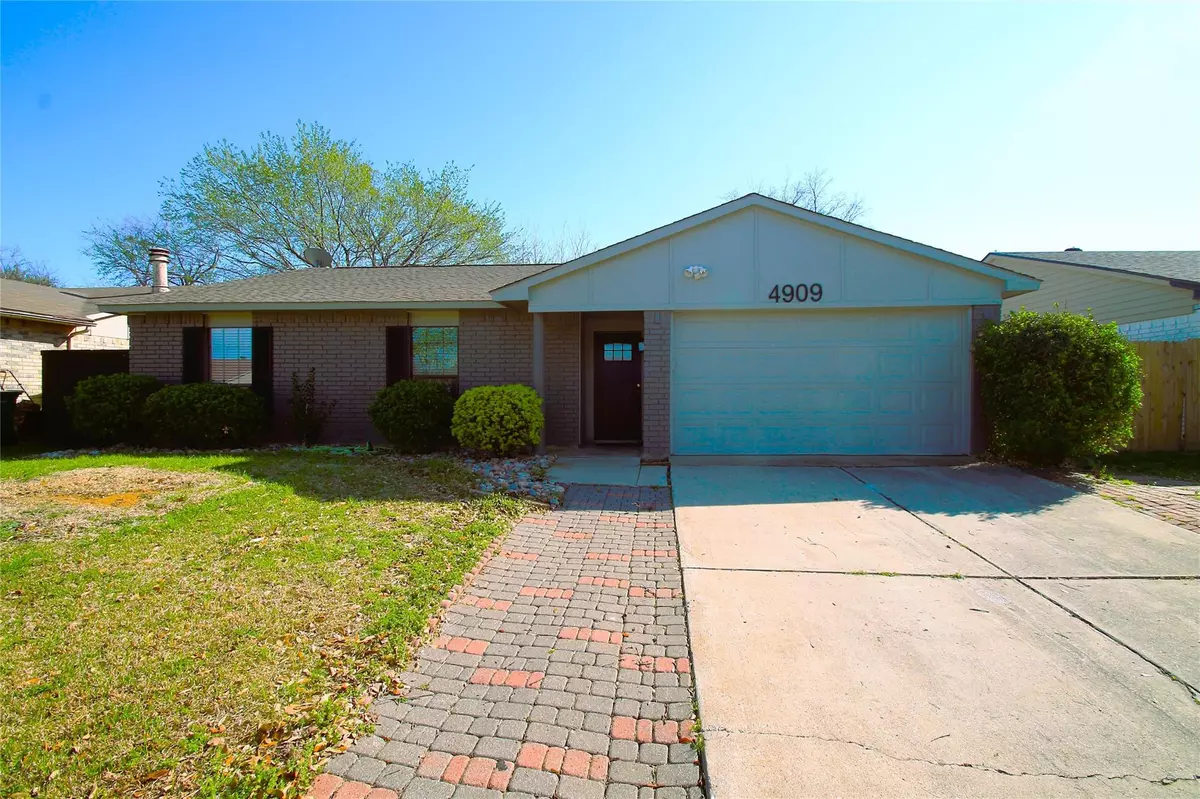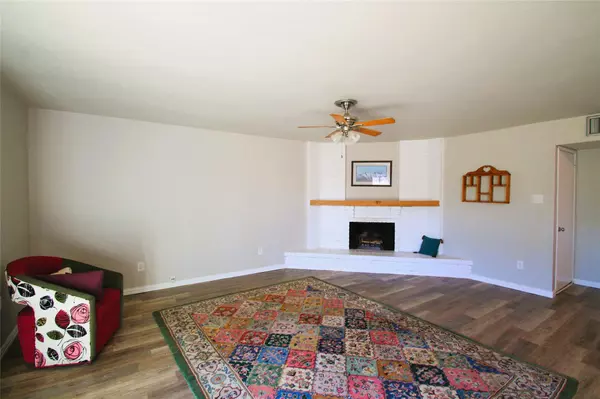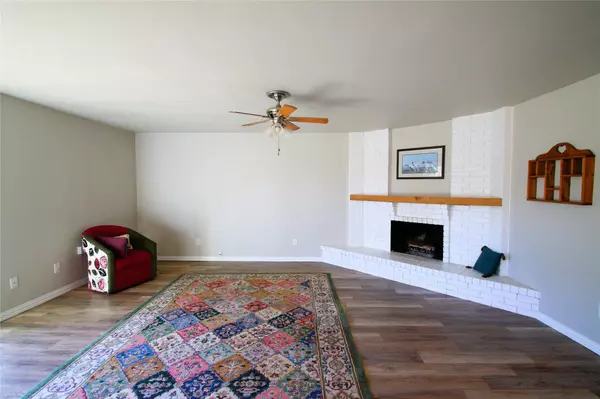$344,900
For more information regarding the value of a property, please contact us for a free consultation.
3 Beds
2 Baths
1,467 SqFt
SOLD DATE : 04/26/2023
Key Details
Property Type Single Family Home
Sub Type Single Family Residence
Listing Status Sold
Purchase Type For Sale
Square Footage 1,467 sqft
Price per Sqft $235
Subdivision Colony 17
MLS Listing ID 20277610
Sold Date 04/26/23
Bedrooms 3
Full Baths 2
HOA Y/N None
Year Built 1978
Annual Tax Amount $6,408
Lot Size 6,621 Sqft
Acres 0.152
Property Description
Updated, open and comfortable, this lovely 3 Bedroom 2 Bath brick home in The Colony is move-in ready now. Enjoy cozy evenings in front of the real wood-burning brick fireplace, which is completely open to the modern updated kitchen area. Sliding glass doors open from living room to spacious backyard, where there's plenty of room for grilling and chilling. Updates galore: New HVAC 2022, Dishwasher 2023, Renovated bathrooms and kitchen, Granite countertops, all new hard surface flooring, new fence, new garage door, entire interior refreshed. Home feels newer, but it's in a well-established neighborhood with mature trees, quick access to highways and no HOA. Front driveway has been expanded on both sides with generous width of paving stones to make parking and walk-up easier. 20 min to DFW Airport. 5 min to Stewart Creek Park and trails on Lewisville Lake. Shopping, schools, dining and entertainment, all within minutes of home. Enjoy living in The Colony, The City by the Lake!
Location
State TX
County Denton
Direction From SH 121, take Paige Rd north to left on N. Colony. Right on Knight Dr. Knight becomes Woodruff. Right on to Watson. Home is on the right.
Rooms
Dining Room 1
Interior
Interior Features Decorative Lighting, Granite Counters, Open Floorplan, Vaulted Ceiling(s)
Heating Central, Electric
Cooling Central Air, Electric
Flooring Luxury Vinyl Plank
Fireplaces Number 1
Fireplaces Type Brick, Wood Burning
Appliance Dishwasher, Electric Range
Heat Source Central, Electric
Laundry Full Size W/D Area
Exterior
Garage Spaces 1.0
Fence Wood
Utilities Available City Sewer, City Water
Roof Type Composition
Garage Yes
Building
Lot Description Few Trees, Landscaped
Story One
Foundation Slab
Structure Type Brick
Schools
Elementary Schools Stewarts Creek
Middle Schools Lakeview
High Schools The Colony
School District Lewisville Isd
Others
Financing Conventional
Read Less Info
Want to know what your home might be worth? Contact us for a FREE valuation!

Our team is ready to help you sell your home for the highest possible price ASAP

©2025 North Texas Real Estate Information Systems.
Bought with Gisela Ruelas • RE/MAX Dallas Suburbs






