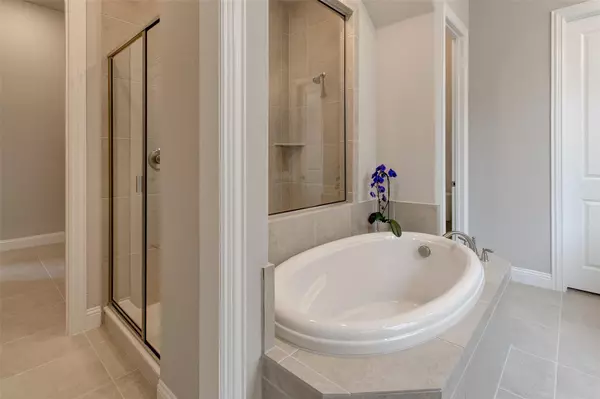$749,900
For more information regarding the value of a property, please contact us for a free consultation.
5 Beds
6 Baths
3,822 SqFt
SOLD DATE : 05/01/2023
Key Details
Property Type Single Family Home
Sub Type Single Family Residence
Listing Status Sold
Purchase Type For Sale
Square Footage 3,822 sqft
Price per Sqft $196
Subdivision Harvest Ph 6B
MLS Listing ID 20250328
Sold Date 05/01/23
Style Traditional
Bedrooms 5
Full Baths 5
Half Baths 1
HOA Fees $45
HOA Y/N Mandatory
Year Built 2022
Annual Tax Amount $1,214
Lot Size 6,403 Sqft
Acres 0.147
Property Description
Only 2 months occupancy and they have to move out of this stunning new construction Highland Home that is still under builders warranty! Plenty of room for the entire family, including multi-generational households! Wood-look tile Herringbone flooring and carpeting for easy upkeep. Open concept with large nook and stunning fireplace. Tons of windows for natural light. The Master Bedroom Ensuite is a dream, with a seating area, vaulted ceiling, and spa-like bathroom and walk in closet. There's also a downstairs bedroom, study and 3 upstairs bedrooms, Media Room, and Den-Game Room. Now, let's talk Kitchen! HUGE chef's kitchen with gorgeous quartz counters, large island with dining bar, Stainless Steel double ovens, microwave, 5-burner gas cooktop, dishwasher, coffee bar, and loads of cabinets! Spectacular walk in pantry with an abundance of storage. Beautiful open design, with loads of upgrades and designer touches, walking distance to Argyle ISD schools.
Location
State TX
County Denton
Community Club House, Community Pool, Curbs, Fitness Center, Jogging Path/Bike Path, Lake, Park, Playground, Pool, Sidewalks
Direction From 35W, exit Old Justin Rd.-317, go West to North on Sunflower Ave, East on 16th St to South on Harvest Way, then turn Right onto Grassy Ln. This home is located in Harvest. GPS may take you to Lantana, as this particular house is not on google maps.
Rooms
Dining Room 2
Interior
Interior Features Cable TV Available, High Speed Internet Available, Kitchen Island, Open Floorplan
Heating Central, Fireplace(s), Natural Gas, Zoned
Cooling Ceiling Fan(s), Central Air, Electric, Zoned
Flooring Ceramic Tile
Fireplaces Number 1
Fireplaces Type Family Room, Gas
Appliance Dishwasher, Disposal, Dryer, Gas Cooktop, Gas Oven, Gas Water Heater, Microwave, Double Oven, Plumbed For Gas in Kitchen, Washer
Heat Source Central, Fireplace(s), Natural Gas, Zoned
Laundry Electric Dryer Hookup, Utility Room, Full Size W/D Area, Washer Hookup
Exterior
Exterior Feature Covered Patio/Porch, Rain Gutters
Garage Spaces 3.0
Fence Back Yard, Wood
Community Features Club House, Community Pool, Curbs, Fitness Center, Jogging Path/Bike Path, Lake, Park, Playground, Pool, Sidewalks
Utilities Available Cable Available, City Sewer, City Water, Concrete, Electricity Connected, MUD Sewer, MUD Water, Natural Gas Available, Sewer Available, Sidewalk, Underground Utilities
Roof Type Composition
Garage Yes
Building
Lot Description Interior Lot, Landscaped, Sprinkler System, Subdivision
Story Two
Foundation Slab
Structure Type Brick
Schools
Elementary Schools Argyle West
Middle Schools Argyle
High Schools Argyle
School District Argyle Isd
Others
Ownership Of Record
Acceptable Financing Cash, Conventional, FHA, VA Loan
Listing Terms Cash, Conventional, FHA, VA Loan
Financing Conventional
Special Listing Condition Aerial Photo, Survey Available
Read Less Info
Want to know what your home might be worth? Contact us for a FREE valuation!

Our team is ready to help you sell your home for the highest possible price ASAP

©2024 North Texas Real Estate Information Systems.
Bought with Jeyanthini Maria • Citiwide Alliance Realty






