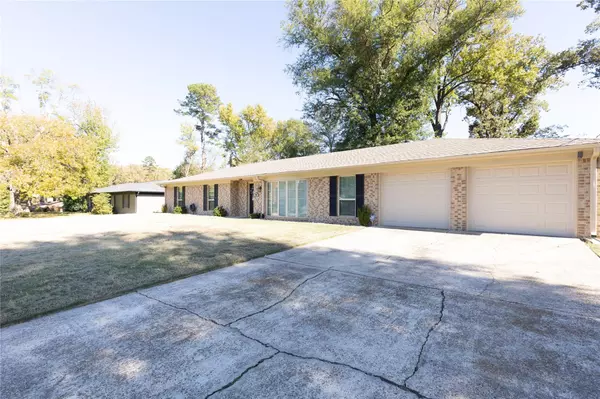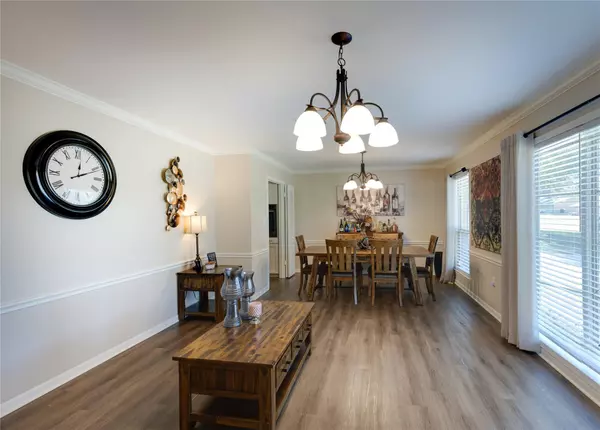$295,000
For more information regarding the value of a property, please contact us for a free consultation.
3 Beds
2 Baths
2,033 SqFt
SOLD DATE : 03/28/2023
Key Details
Property Type Single Family Home
Sub Type Single Family Residence
Listing Status Sold
Purchase Type For Sale
Square Footage 2,033 sqft
Price per Sqft $145
Subdivision Sherwood Park
MLS Listing ID 20219744
Sold Date 03/28/23
Style Ranch
Bedrooms 3
Full Baths 2
HOA Y/N None
Year Built 1967
Lot Size 0.328 Acres
Acres 0.328
Property Description
Welcome Home!! Less than 2 miles to shopping, dining, and medical facilities, this 3-bedroom 2 bath home offers 2 living rooms, a breakfast area and a formal dining room. The large living room has plenty of room for all your furniture as well as a beautifully painted fireplace with bench seating for added coziness. Primary bedroom has walk-in closet, room for a sitting area, and walk-in shower in ensuite bath. Forma sitting area has a bay window that looks out over the front yard and well-maintained neighborhood. Large backyard is perfect for kids, pets, entertaining or whatever you have planned for it. 2 bay garage allows for plenty of room for both vehicles. Entry from garage into kitchen. Home has utility room large enough for washer, dryer, freezer, has another closet for storage, exterior door in laundry exits to storage room that could also be used as a sunroom or covered patio. Come take a look at all this Longview home has to offer and all the possibilities it offers!!
Location
State TX
County Gregg
Direction From Longview Mall, head south on McCann. in 1.7 Miles, take a Right on Mockingbird Ln then a Left on Centenary. Follow it around for 0.2miles. House will be on the L across from intersection at Amherst Ln. No Sign in Yard upon Client request.
Rooms
Dining Room 2
Interior
Interior Features Granite Counters, Pantry, Walk-In Closet(s)
Heating Central, Natural Gas
Cooling Ceiling Fan(s), Central Air, Electric
Flooring Laminate
Fireplaces Number 1
Fireplaces Type Family Room, Wood Burning
Appliance Dishwasher, Disposal, Electric Cooktop, Electric Oven
Heat Source Central, Natural Gas
Laundry Electric Dryer Hookup, Utility Room, Washer Hookup
Exterior
Garage Spaces 2.0
Fence Privacy, Wood
Utilities Available City Sewer, City Water
Roof Type Composition
Garage Yes
Building
Lot Description Subdivision
Story One
Foundation Slab
Structure Type Brick
Schools
Elementary Schools Bramlette
High Schools Longview
School District Longview Isd
Others
Ownership Hodges
Acceptable Financing Cash, Conventional, FHA, USDA Loan, VA Loan
Listing Terms Cash, Conventional, FHA, USDA Loan, VA Loan
Financing FHA 203(b)
Read Less Info
Want to know what your home might be worth? Contact us for a FREE valuation!

Our team is ready to help you sell your home for the highest possible price ASAP

©2025 North Texas Real Estate Information Systems.
Bought with Non-Mls Member • NON MLS






