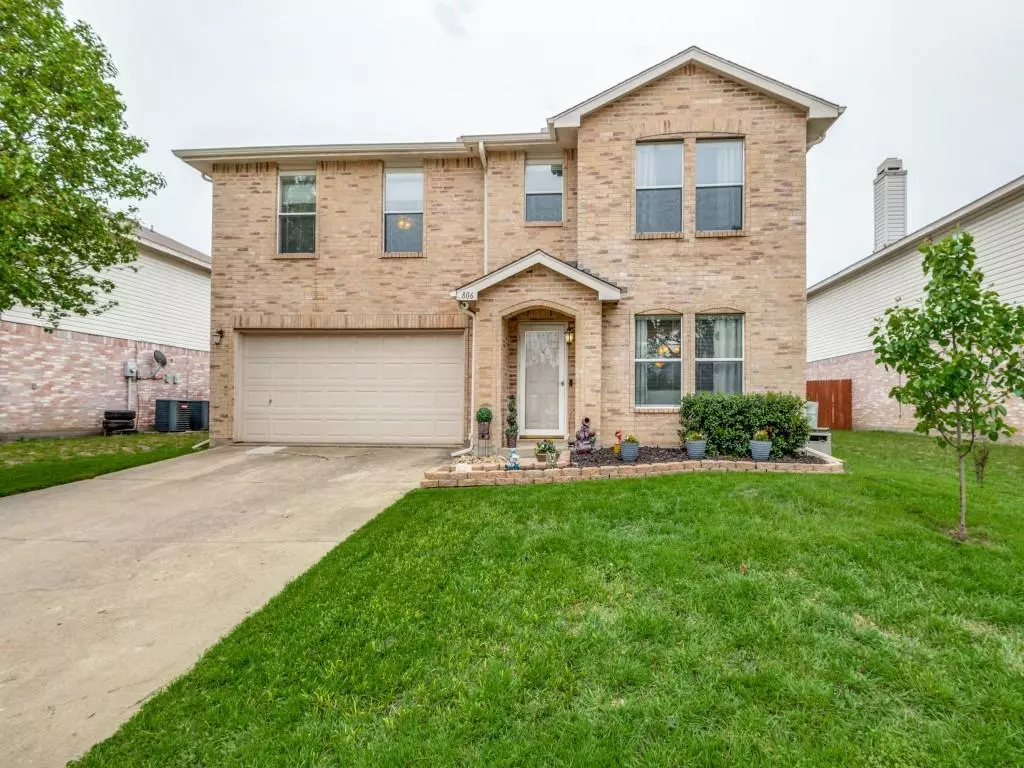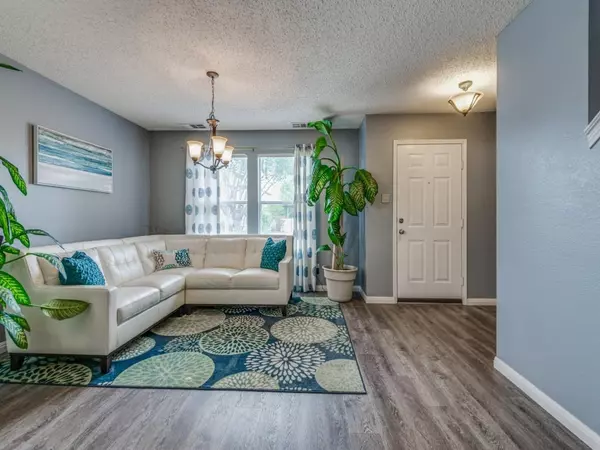$350,000
For more information regarding the value of a property, please contact us for a free consultation.
4 Beds
3 Baths
2,294 SqFt
SOLD DATE : 05/02/2023
Key Details
Property Type Single Family Home
Sub Type Single Family Residence
Listing Status Sold
Purchase Type For Sale
Square Footage 2,294 sqft
Price per Sqft $152
Subdivision South Cooper Estates Add
MLS Listing ID 20298684
Sold Date 05/02/23
Bedrooms 4
Full Baths 2
Half Baths 1
HOA Y/N None
Year Built 2001
Annual Tax Amount $6,717
Lot Size 7,187 Sqft
Acres 0.165
Lot Dimensions 60 x 120
Property Description
Wonderfully updated & move in ready! Lots of recent updates in today's colors!! Beautiful laminate wood flooring flows throughout the entire downstairs. Open concept design. Lovely kitchen with quartz counters, painted cabinets, stainless steel appliances & walk-in pantry. Spacious living area opens to breakfast & kitchen. Formal dining & living off the entry could be combined to make one large second living or dining space. All bedrooms are upstairs. HUGE primary bedroom! Primary bath has large tiled walk-in shower, quartz countertop with dual sinks & walk-in closet. Secondary bedrooms are generously sized. Bedroom 4 has tech nook would make great home office or game room. Big backyard offers lots of room for kids & dog to play, 25' patio for grilling out & storage shed. New energy efficient 16 SEER HVAC in 2022, water heater 2021, kitchen appliances 2019, all flooring 2020. Walking distance to elementary & high schools. Only 2 blocks from Bowman Branch Linear Park!
Location
State TX
County Tarrant
Direction From Turner Warnell take Mosstree north to Hontley
Rooms
Dining Room 2
Interior
Interior Features Cable TV Available, High Speed Internet Available, Open Floorplan, Walk-In Closet(s)
Heating Central, Electric, Heat Pump, Zoned
Cooling Ceiling Fan(s), Central Air, Electric, Zoned
Flooring Carpet, Ceramic Tile, Laminate
Appliance Dishwasher, Disposal, Electric Range, Electric Water Heater, Microwave
Heat Source Central, Electric, Heat Pump, Zoned
Laundry Electric Dryer Hookup, Utility Room, Full Size W/D Area, Washer Hookup
Exterior
Exterior Feature Rain Gutters, Storage
Garage Spaces 2.0
Fence Wood
Utilities Available Cable Available, City Sewer, City Water, Sidewalk
Roof Type Composition
Parking Type 2-Car Single Doors, Garage Door Opener, Garage Faces Front, Lighted
Garage Yes
Building
Lot Description Landscaped, Subdivision
Story Two
Foundation Slab
Structure Type Brick,Siding
Schools
Elementary Schools Morris
Middle Schools Wester
High Schools Summit
School District Mansfield Isd
Others
Ownership Vincent & Sherry Sandles
Acceptable Financing Cash, Conventional, FHA, VA Loan
Listing Terms Cash, Conventional, FHA, VA Loan
Financing Conventional
Special Listing Condition Survey Available
Read Less Info
Want to know what your home might be worth? Contact us for a FREE valuation!

Our team is ready to help you sell your home for the highest possible price ASAP

©2024 North Texas Real Estate Information Systems.
Bought with Garrett Hawkins • Monument Realty







