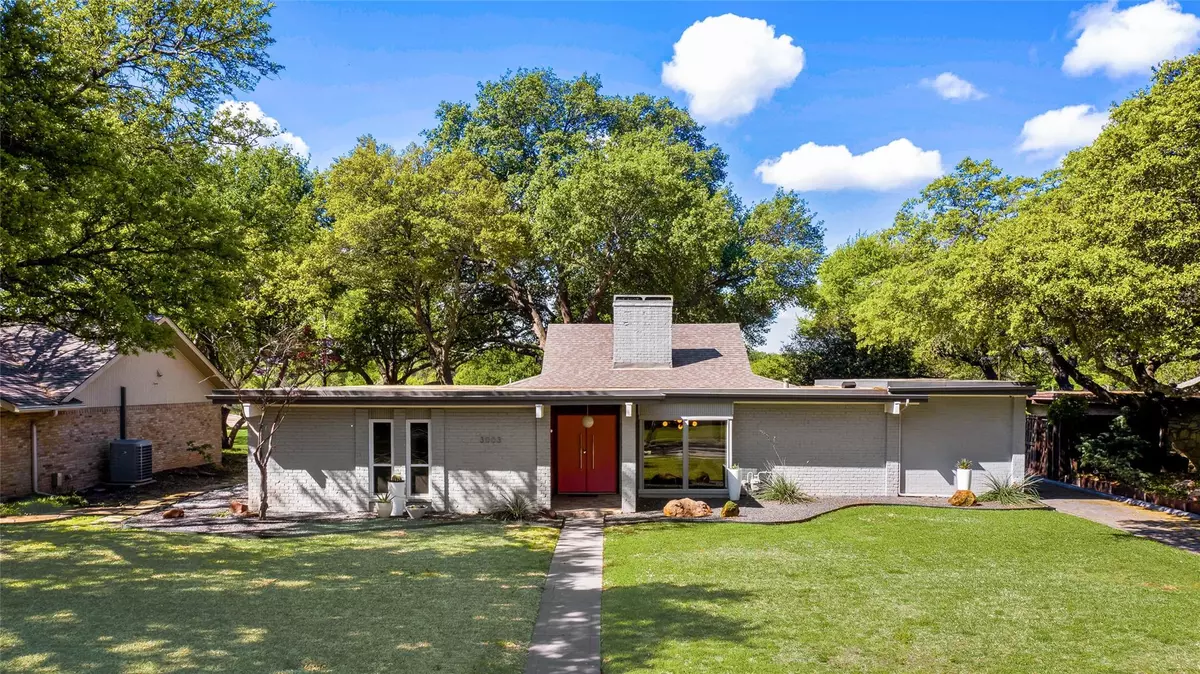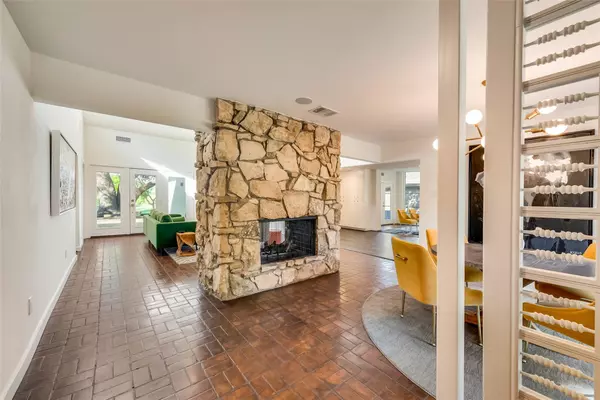$795,000
For more information regarding the value of a property, please contact us for a free consultation.
3 Beds
2 Baths
2,403 SqFt
SOLD DATE : 05/02/2023
Key Details
Property Type Single Family Home
Sub Type Single Family Residence
Listing Status Sold
Purchase Type For Sale
Square Footage 2,403 sqft
Price per Sqft $330
Subdivision Canyon Creek Country Club 9
MLS Listing ID 20299777
Sold Date 05/02/23
Style Mid-Century Modern
Bedrooms 3
Full Baths 2
HOA Y/N None
Year Built 1966
Annual Tax Amount $12,567
Lot Size 10,454 Sqft
Acres 0.24
Property Description
GOLF COURSE LOT IN HIGHLY SOUGHT-AFTER CANYON CREEK! COMPLETELY RENOVATED MID CENTURY MODERN IN IRRESISTIBLE LOCATION. Home taken down to Studs & Renovated in 2017. Updates include: Doors, Windows, HVAC, Roof, Floors, Electrical & Installation of Gas Line. Outstanding Features include: Chic Lighting, Champaign Bronze Fixtures, Custom Slow Close Cabinetry & Quartz Countertops. Gourmet Kitchen features a 5x10 Island, Wine Fridge & Stainless Steel Thermador Appliances (Commercial Grade 6 Burner Gas Range with Griddle & Double Ovens, Hood, Built-In Refrigerator, Microwave & Dishwasher). Formal Dining & Family are Split by Double Sided Stone Fireplace. Relax in the Backyard Oasis around the Firepit while Gazing out Across the Golf Course. No detail was overlooked. You don't want to miss this one in Highly rated Plano ISD schools & multi-million dollar renovation to Canyon Creek Country Club facilities. MUST SEE! FYI..Home is in Richardson but Collin County taxes!!
Location
State TX
County Collin
Direction From President George Bush Turnpike head South on Custer Parkway. Turn Right onto Pleasant Valley Lane. Turn Right onto Tam O'Shanter Lane.
Rooms
Dining Room 2
Interior
Interior Features Built-in Wine Cooler, Cable TV Available, Chandelier, Decorative Lighting, High Speed Internet Available, Kitchen Island, Pantry, Smart Home System, Sound System Wiring, Vaulted Ceiling(s), Walk-In Closet(s), Wet Bar
Heating Central, Natural Gas
Cooling Ceiling Fan(s), Central Air, Electric
Flooring Ceramic Tile, Hardwood
Fireplaces Number 1
Fireplaces Type Dining Room, Double Sided, Family Room, Fire Pit, Gas Logs, Stone, Wood Burning
Appliance Built-in Gas Range, Built-in Refrigerator, Commercial Grade Range, Dishwasher, Gas Water Heater, Microwave, Double Oven
Heat Source Central, Natural Gas
Laundry Electric Dryer Hookup, Utility Room, Full Size W/D Area, Washer Hookup
Exterior
Exterior Feature Covered Patio/Porch, Fire Pit
Garage Spaces 2.0
Utilities Available City Sewer, City Water, Curbs, Sidewalk
Roof Type Composition
Parking Type 2-Car Single Doors, Driveway, Garage, Garage Door Opener, Garage Faces Rear
Garage Yes
Building
Lot Description Landscaped, Many Trees, On Golf Course, Sprinkler System, Subdivision
Story One
Foundation Slab
Structure Type Brick
Schools
Elementary Schools Aldridge
Middle Schools Wilson
High Schools Vines
School District Plano Isd
Others
Ownership Rodger W Nutt, Elvira-Angelica M Barriga
Acceptable Financing Cash, Conventional
Listing Terms Cash, Conventional
Financing Cash
Special Listing Condition Survey Available
Read Less Info
Want to know what your home might be worth? Contact us for a FREE valuation!

Our team is ready to help you sell your home for the highest possible price ASAP

©2024 North Texas Real Estate Information Systems.
Bought with Amanda Glass • Coldwell Banker Realty Plano







