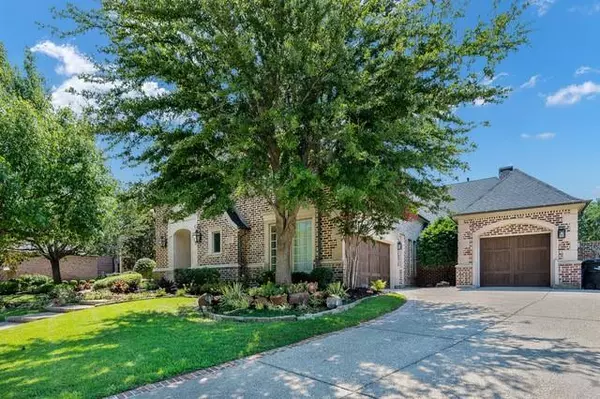$1,595,000
For more information regarding the value of a property, please contact us for a free consultation.
5 Beds
6 Baths
5,038 SqFt
SOLD DATE : 05/04/2023
Key Details
Property Type Single Family Home
Sub Type Single Family Residence
Listing Status Sold
Purchase Type For Sale
Square Footage 5,038 sqft
Price per Sqft $316
Subdivision Chapel Creek Ph 1B
MLS Listing ID 20258098
Sold Date 05/04/23
Style Traditional
Bedrooms 5
Full Baths 5
Half Baths 1
HOA Fees $121/qua
HOA Y/N Mandatory
Year Built 2004
Lot Size 0.300 Acres
Acres 0.3
Lot Dimensions TBD
Property Description
Wonderful opportunity to own this beautifully remodeled home located in the sought after community of Chapel Creek! Recent upgrades include fresh paint throughout, replaced flooring, and kitchen remodel. Upscale kitchen is open to den and offers stainless-steel appliances, quartz countertops, island, desk area, and abundant storage and counter space. Large den with fireplace and walls of windows overlooking the pool. Downstairs master suite features an adjacent exercise room and luxurious bath with jetted tub, dual vanities, and oversized walk-in closet. Private baths in all bedrooms plus pool bath. Downstairs bonus room is currently used as a media room but could also serve as a 6th bedroom. Four large bedrooms plus a game room on the upper level. Great backyard with large covered flagstone patio and saltwater pool with attached spa, rock waterfall, and slide!
Location
State TX
County Collin
Direction From Dallas North Tollway, exit Stonebrook and turn right. Turn right on Parkwood, Turn left on Chapel Creek, Turn right on Connelly, Turn left on Oak Point. House is on the right.
Rooms
Dining Room 2
Interior
Interior Features Built-in Features, Cable TV Available, Cathedral Ceiling(s), Chandelier, Decorative Lighting, Double Vanity, Eat-in Kitchen, Flat Screen Wiring, Granite Counters, High Speed Internet Available, Kitchen Island, Loft, Multiple Staircases, Natural Woodwork, Open Floorplan, Pantry, Vaulted Ceiling(s), Wainscoting, Walk-In Closet(s)
Heating Central, Natural Gas, Zoned
Cooling Ceiling Fan(s), Central Air, Electric, Zoned
Flooring Carpet, Ceramic Tile, Stone, Wood
Fireplaces Number 1
Fireplaces Type Brick, Den, Gas Logs, Gas Starter, Wood Burning
Appliance Built-in Refrigerator, Dishwasher, Disposal, Gas Cooktop, Microwave, Double Oven, Plumbed For Gas in Kitchen, Vented Exhaust Fan
Heat Source Central, Natural Gas, Zoned
Exterior
Exterior Feature Covered Patio/Porch, Rain Gutters, Lighting
Garage Spaces 3.0
Fence Brick, Wood, Wrought Iron
Pool Gunite, In Ground, Outdoor Pool, Pool Sweep, Pool/Spa Combo, Salt Water, Water Feature
Utilities Available City Sewer, City Water, Concrete, Curbs, Sidewalk, Underground Utilities
Roof Type Composition
Garage Yes
Private Pool 1
Building
Lot Description Few Trees, Interior Lot, Sprinkler System, Subdivision
Story Two
Foundation Slab
Structure Type Brick,Stucco
Schools
Elementary Schools Spears
Middle Schools Hunt
High Schools Frisco
School District Frisco Isd
Others
Restrictions No Waterbeds
Ownership see agent
Financing Conventional
Read Less Info
Want to know what your home might be worth? Contact us for a FREE valuation!

Our team is ready to help you sell your home for the highest possible price ASAP

©2025 North Texas Real Estate Information Systems.
Bought with Ben Wegmann • Rogers Healy and Associates






