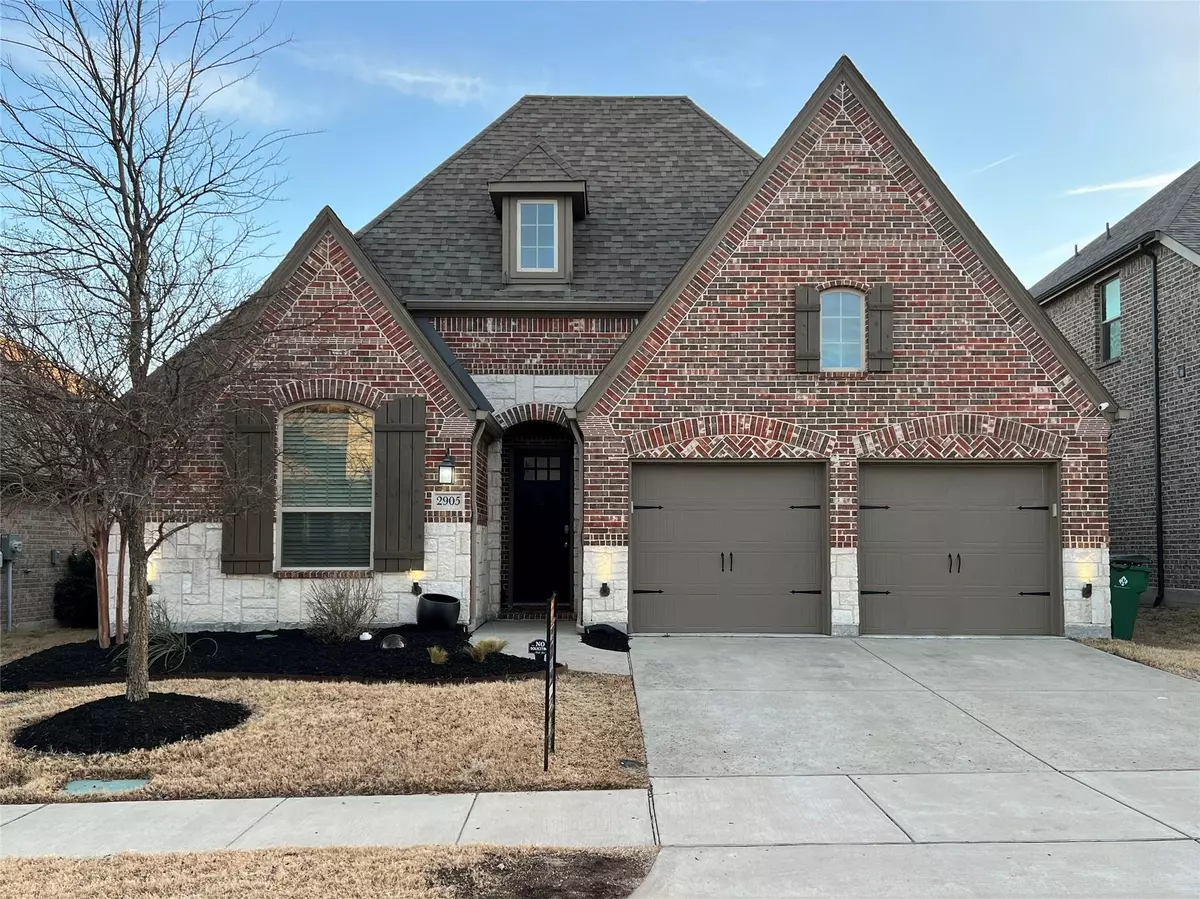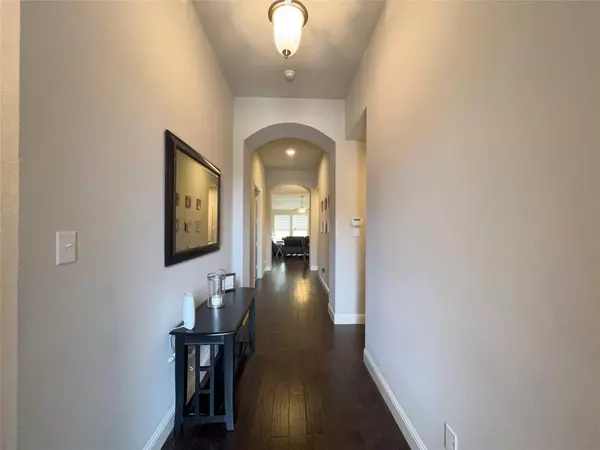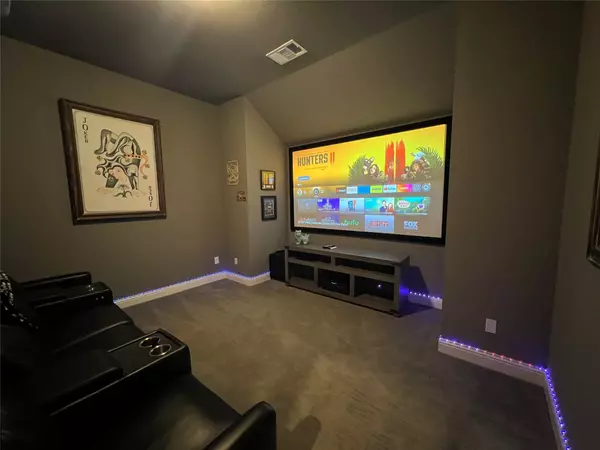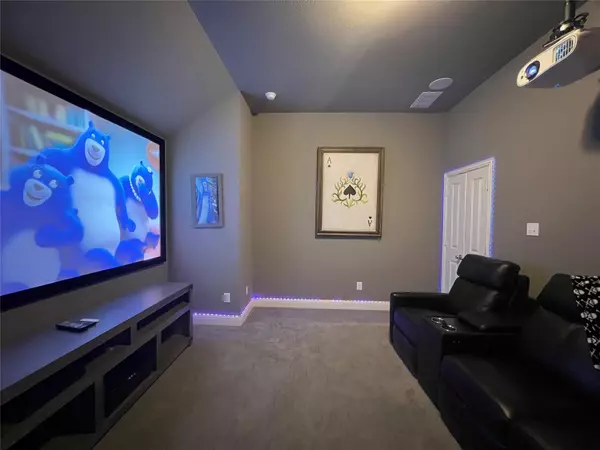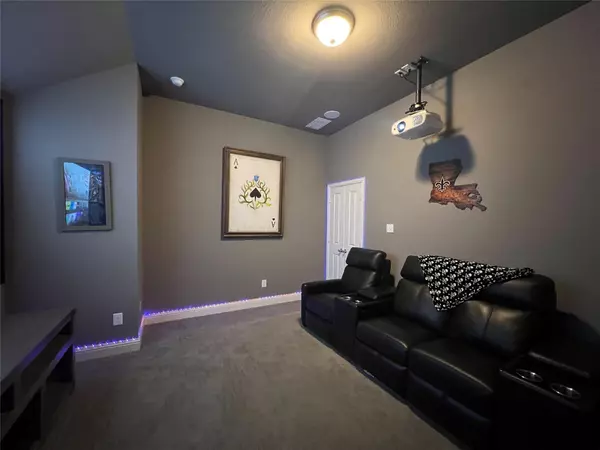$538,000
For more information regarding the value of a property, please contact us for a free consultation.
3 Beds
3 Baths
2,256 SqFt
SOLD DATE : 03/21/2023
Key Details
Property Type Single Family Home
Sub Type Single Family Residence
Listing Status Sold
Purchase Type For Sale
Square Footage 2,256 sqft
Price per Sqft $238
Subdivision Timber Creek Ph 2
MLS Listing ID 20241685
Sold Date 03/21/23
Style Traditional
Bedrooms 3
Full Baths 2
Half Baths 1
HOA Fees $70/ann
HOA Y/N Mandatory
Year Built 2016
Annual Tax Amount $7,803
Lot Size 5,837 Sqft
Acres 0.134
Property Description
Beautiful home in a great location for quick shopping and entertaining and is in a highly sought-after neighborhood in Timber Creek. This single-story home is built by Highland Homes with all the custom features necessary to make this home exquisite! This home features a fully wired media room downstairs, a separate study w- french doors, wood and tile floors throughout with carpet only in bedrooms, plus a custom master closet. Open floorplan for entertaining w- a large family room, dining, kitchen, and breakfast area. Dining has a lovely custom wood Hutch w- a mirror and glass panel doors. The downstairs media room is fully wired for a projector and surround sound. Lrg private master suite w- spa-like bath featuring separate vanities extended walk-in shower, and garden tub plus an amazing custom-designed closet by California Closet featuring storage drawers, shelves, pull-out drawers, and so much more. Backyard retreat with covered patio and lrg grass area for entertaining and play.
Location
State TX
County Collin
Community Community Pool, Jogging Path/Bike Path, Playground, Sidewalks
Direction 121 to Hardin Blvd. North on Hardin, Pass 380, and pass Wilmeth (Stop Sign). Go to Holley Ridge and turn left, then Right on Ramble Creek Dr, then left on Dustywood Dr. Home will be on your left with great drive-up appeal!
Rooms
Dining Room 2
Interior
Interior Features Cable TV Available, Decorative Lighting, Eat-in Kitchen, Granite Counters, High Speed Internet Available, Kitchen Island, Open Floorplan, Pantry, Smart Home System, Sound System Wiring, Vaulted Ceiling(s), Walk-In Closet(s)
Heating Central, Fireplace(s), Natural Gas, Zoned, Other
Cooling Ceiling Fan(s), Central Air, Zoned, Other
Flooring Carpet, Ceramic Tile, Wood
Fireplaces Number 1
Fireplaces Type Gas Logs, Heatilator
Equipment Home Theater, Negotiable
Appliance Dishwasher, Disposal, Electric Oven, Gas Cooktop, Gas Water Heater, Microwave, Plumbed For Gas in Kitchen
Heat Source Central, Fireplace(s), Natural Gas, Zoned, Other
Laundry Electric Dryer Hookup, Utility Room, Full Size W/D Area, Washer Hookup
Exterior
Exterior Feature Covered Patio/Porch, Dog Run, Rain Gutters
Garage Spaces 2.0
Fence Brick, Wood
Community Features Community Pool, Jogging Path/Bike Path, Playground, Sidewalks
Utilities Available City Sewer, City Water
Roof Type Composition
Garage Yes
Building
Lot Description Interior Lot, Landscaped, Lrg. Backyard Grass, Subdivision
Story One
Foundation Slab
Structure Type Brick
Schools
Elementary Schools Naomi Press
Middle Schools Johnson
High Schools Mckinney North
School District Mckinney Isd
Others
Ownership Contact Agent
Acceptable Financing Cash, Conventional, FHA, Texas Vet, VA Loan, Other
Listing Terms Cash, Conventional, FHA, Texas Vet, VA Loan, Other
Financing Conventional
Read Less Info
Want to know what your home might be worth? Contact us for a FREE valuation!

Our team is ready to help you sell your home for the highest possible price ASAP

©2024 North Texas Real Estate Information Systems.
Bought with Marissa Zoda • United Real Estate Frisco

