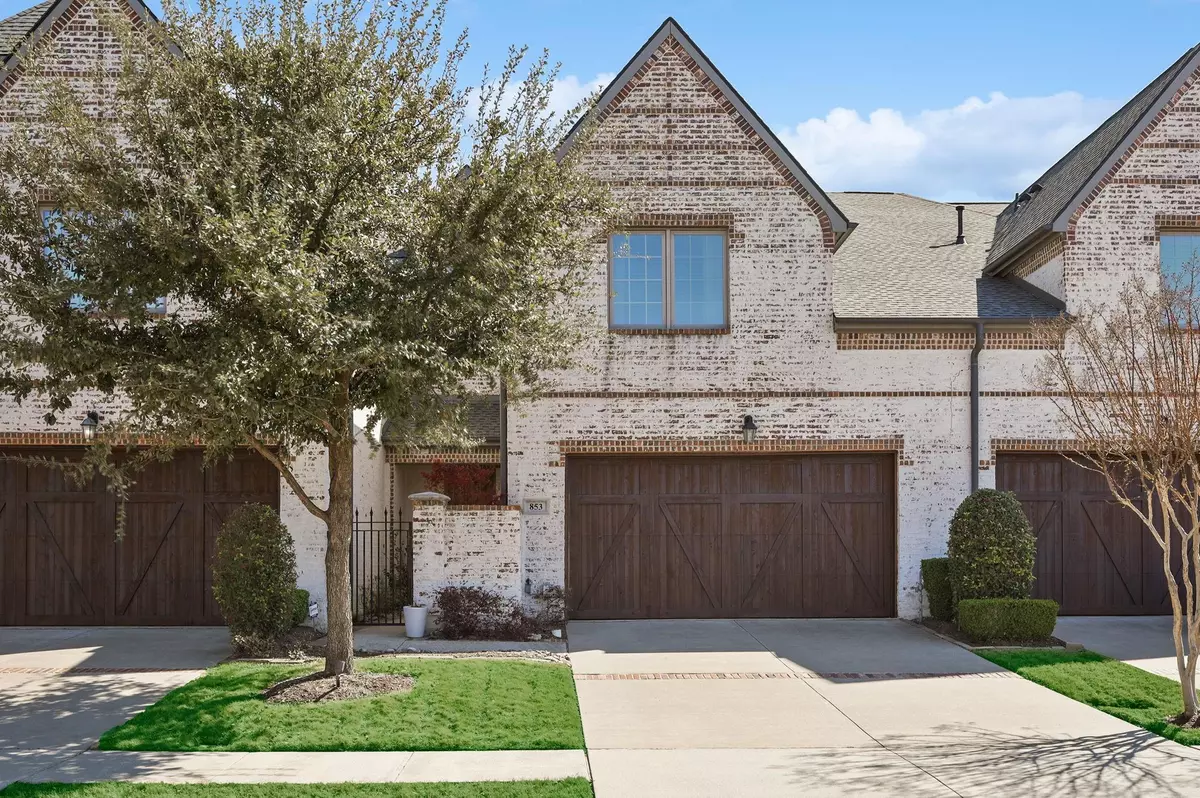$475,000
For more information regarding the value of a property, please contact us for a free consultation.
3 Beds
3 Baths
2,228 SqFt
SOLD DATE : 05/12/2023
Key Details
Property Type Townhouse
Sub Type Townhouse
Listing Status Sold
Purchase Type For Sale
Square Footage 2,228 sqft
Price per Sqft $213
Subdivision Villas At Lake Vista Ph 1
MLS Listing ID 20279697
Sold Date 05/12/23
Style Traditional
Bedrooms 3
Full Baths 2
Half Baths 1
HOA Fees $486/qua
HOA Y/N Mandatory
Year Built 2013
Annual Tax Amount $8,670
Lot Size 3,136 Sqft
Acres 0.072
Property Description
Multiple offers received! Deadline Sunday at noon! This stunning home boasts a modern and open dining living combo w cathedral ceilings that create a spacious and welcoming atmosphere. Custom updates throughout include plantation shutters, designer paint, upgraded carpet, California closet systems, and built-in desk, all of which add both style and functionality to the space. The kitchen is a true highlight, featuring custom cabinetry w upgraded granite, sink, backsplash and perfect for cooking and entertaining. The upstairs loft area is open and bright, providing xtra living space or home office. Upstairs bedrooms offer plenty of room w ample closet space. In addition to its stunning design, this home is energy-efficient. Features radiant barrier decking, vinyl low E windows, 16 SEER AC. Back patio is perfect spot to enjoy the peaceful greenspace view. And the HOA provides front and back yard care, exterior maintenance, access to clubhouse with gym and community pool,
Location
State TX
County Denton
Community Club House, Community Pool
Direction 121 to MacArthur
Rooms
Dining Room 1
Interior
Interior Features Cable TV Available, Decorative Lighting, High Speed Internet Available
Heating Central, Natural Gas
Cooling Ceiling Fan(s), Central Air, Electric
Flooring Carpet, Ceramic Tile, Wood
Fireplaces Number 1
Fireplaces Type Gas Starter
Appliance Dishwasher, Disposal, Gas Range, Microwave
Heat Source Central, Natural Gas
Laundry Utility Room, Full Size W/D Area, Washer Hookup
Exterior
Exterior Feature Covered Patio/Porch
Garage Spaces 2.0
Fence Metal
Community Features Club House, Community Pool
Utilities Available City Sewer, City Water
Roof Type Composition
Garage Yes
Building
Lot Description Few Trees, Greenbelt, Landscaped, Sprinkler System, Subdivision
Story Two
Foundation Slab
Structure Type Brick
Schools
Elementary Schools Rockbrook
Middle Schools Marshall Durham
High Schools Lewisville
School District Lewisville Isd
Others
Ownership See Tax Records
Acceptable Financing Cash, Conventional, FHA, VA Loan
Listing Terms Cash, Conventional, FHA, VA Loan
Financing Cash
Read Less Info
Want to know what your home might be worth? Contact us for a FREE valuation!

Our team is ready to help you sell your home for the highest possible price ASAP

©2025 North Texas Real Estate Information Systems.
Bought with Daniel Garber • Exit Realty No Limits






