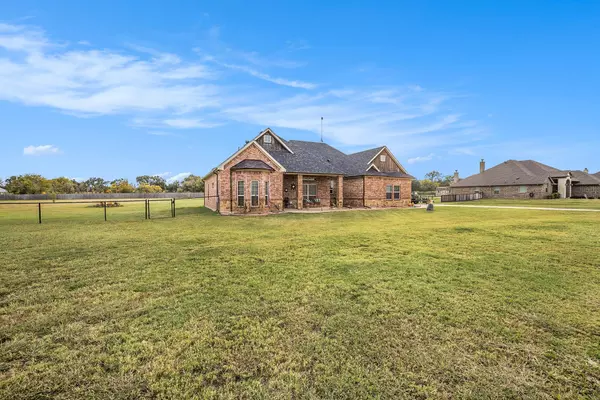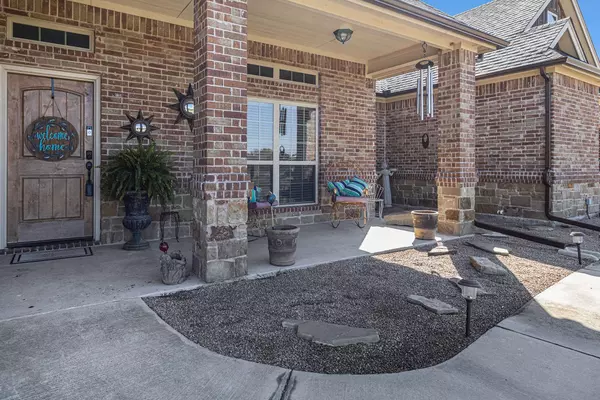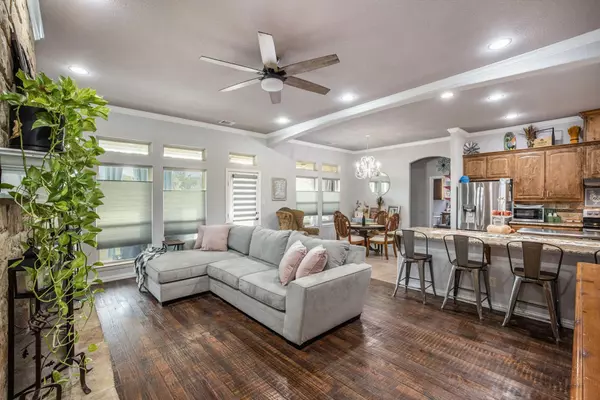$485,000
For more information regarding the value of a property, please contact us for a free consultation.
4 Beds
3 Baths
2,221 SqFt
SOLD DATE : 05/11/2023
Key Details
Property Type Single Family Home
Sub Type Single Family Residence
Listing Status Sold
Purchase Type For Sale
Square Footage 2,221 sqft
Price per Sqft $218
Subdivision Morgan Manor
MLS Listing ID 20194827
Sold Date 05/11/23
Style Traditional
Bedrooms 4
Full Baths 2
Half Baths 1
HOA Y/N None
Year Built 2016
Annual Tax Amount $6,378
Lot Size 2.010 Acres
Acres 2.01
Property Description
$2K SELLER INCENTIVE! GORGEOUS 4 BEDROOM 2.5 BATHROOM HOME ON 2 ACRES. Recent updates: freshly painted bedroom, new roof and gutters, flooring in the den, AC unit, kitchen - new stainless steel refrigerator, oven and dishwasher. Come live outside city limits with low utility and electric bills, no HOA, Ring security system, and privacy. There's an outdoor storage shed, dog run, chicken coop, and lean-to (can be converted into a stable or pin). A huge plus - blazing fast high speed internet! Enter the home and you're invited by dark hardwood floors, natural light, and an open floor plan showing off a wood-burning, stone fireplace in the living area with light granite countertops in the kitchen and throughout. The covered back porch with movable privacy gate overlooks the country views. Aerobic septic. Sprinkler system. All electric. Just minutes from I-20 and schools. This home is ready for its new owners!
Location
State TX
County Parker
Direction Follow I-20 W to Interstate 20 Frontage Rd in Hudson Oaks. Take exit 411 from I-20 W 44 min (48.4 mi). Continue on Interstate 20 Frontage Rd. Take Center Point Rd to Atlee Dr.
Rooms
Dining Room 1
Interior
Interior Features Cable TV Available, Chandelier, Decorative Lighting, Eat-in Kitchen, Flat Screen Wiring, Granite Counters, High Speed Internet Available, Kitchen Island, Open Floorplan, Pantry, Walk-In Closet(s), Wired for Data
Heating Central, Fireplace(s), Heat Pump
Cooling Ceiling Fan(s), Central Air
Flooring Carpet, Ceramic Tile, Luxury Vinyl Plank, Wood
Fireplaces Number 1
Fireplaces Type Living Room, Stone, Wood Burning
Appliance Dishwasher, Disposal, Electric Range, Microwave, Water Softener
Heat Source Central, Fireplace(s), Heat Pump
Laundry Electric Dryer Hookup, Utility Room, Washer Hookup
Exterior
Exterior Feature Covered Patio/Porch, Dog Run, Rain Gutters
Garage Spaces 2.0
Fence Pipe, Wood
Utilities Available Aerobic Septic, Asphalt, Cable Available, Outside City Limits, Phone Available, Private Sewer, Private Water, Septic, Well
Roof Type Composition,Shingle
Parking Type 2-Car Single Doors, Driveway, Garage, Garage Faces Side
Garage Yes
Building
Lot Description Acreage, Corner Lot, Lrg. Backyard Grass, Sprinkler System
Story One
Foundation Slab
Structure Type Brick,Rock/Stone,Wood
Schools
Elementary Schools Ikard
Middle Schools Tison
High Schools Weatherford
School District Weatherford Isd
Others
Ownership Melanie Curtain
Acceptable Financing Cash, Conventional, FHA
Listing Terms Cash, Conventional, FHA
Financing Other
Read Less Info
Want to know what your home might be worth? Contact us for a FREE valuation!

Our team is ready to help you sell your home for the highest possible price ASAP

©2024 North Texas Real Estate Information Systems.
Bought with Becky Paruszewski • JPAR Cleburne







