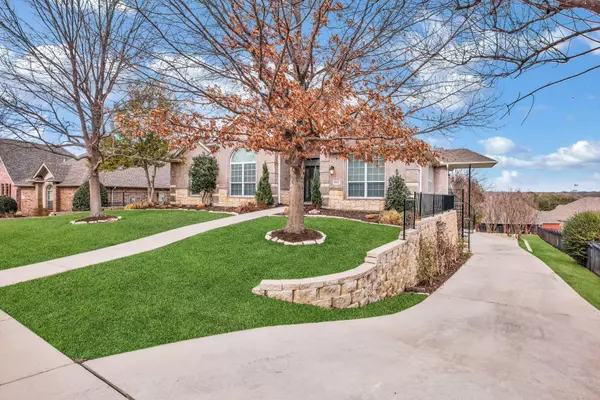$675,000
For more information regarding the value of a property, please contact us for a free consultation.
4 Beds
4 Baths
3,016 SqFt
SOLD DATE : 05/04/2023
Key Details
Property Type Single Family Home
Sub Type Single Family Residence
Listing Status Sold
Purchase Type For Sale
Square Footage 3,016 sqft
Price per Sqft $223
Subdivision Reata Place At Team Ranch Add
MLS Listing ID 20254911
Sold Date 05/04/23
Style Traditional
Bedrooms 4
Full Baths 3
Half Baths 1
HOA Fees $43/ann
HOA Y/N Mandatory
Year Built 2003
Annual Tax Amount $11,366
Lot Size 0.382 Acres
Acres 0.382
Property Description
Welcome to the gated community of Reata Place at Team Ranch, located off I20,I30, and 820. This amazing home offers luxury living with easy access to all that Fort Worth has to offer. The gorgeous home features newly installed LVP flooring, updated paint and lighting, and ADA accommodations including handrails in the bathroom, wider doors, and roll-in shower. In addition, the bright ,open kitchen is equipped with tons of cabinetry with soft close doors, granite counters, breakfast bar, center cooktop island, oven, microwave and stainless steel refrigerator – truly a chef's dream! You'll also love the home office featuring built-ins for working from home or studying without distraction. The car enthusiast will LOVE the large basement garage reinforced with poly-steel frame, 3 oversized doors that will actually house taller trucks, has built in storage and a 300sf safe room with HVAC. Extra parking pad behind the garage with plenty of room for outdoor living and pool.
Location
State TX
County Tarrant
Community Curbs, Gated, Perimeter Fencing, Sidewalks
Direction From. I-30W take 820W South and then exit Team Ranch Rd. Turn Left to cross over the highway and then turn left onto the 820 service road. Turn right onto Veterans Parkway. Turn left onto Reata Place and enter gate access code. Turn left at Little Reata Trl. Second home on the right.
Rooms
Dining Room 2
Interior
Interior Features Built-in Features, Cable TV Available, Cathedral Ceiling(s), Chandelier, Decorative Lighting, Eat-in Kitchen, Granite Counters, High Speed Internet Available, Kitchen Island, Open Floorplan, Pantry, Sound System Wiring, Vaulted Ceiling(s), Walk-In Closet(s), Wired for Data
Heating Central, Fireplace(s), Natural Gas
Cooling Central Air, Electric, Multi Units
Flooring Carpet, Ceramic Tile, Luxury Vinyl Plank
Fireplaces Number 1
Fireplaces Type Gas, Gas Logs, Gas Starter, Living Room
Equipment Irrigation Equipment, Satellite Dish
Appliance Dishwasher, Disposal, Electric Cooktop, Electric Oven, Microwave, Refrigerator, Warming Drawer
Heat Source Central, Fireplace(s), Natural Gas
Exterior
Exterior Feature Balcony, Covered Deck, Garden(s), Rain Gutters, Storm Cellar
Garage Spaces 3.0
Fence Wrought Iron
Community Features Curbs, Gated, Perimeter Fencing, Sidewalks
Utilities Available All Weather Road, Cable Available, City Sewer, City Water, Curbs, Electricity Available, Individual Gas Meter, Individual Water Meter, Natural Gas Available, Phone Available, Sidewalk, Underground Utilities
Roof Type Composition
Parking Type Basement, Driveway, Garage, Garage Door Opener, Garage Faces Rear, Golf Cart Garage, Inside Entrance, Lighted, Oversized, Parking Pad, Side By Side, Storage, Underground, Workshop in Garage, Other
Garage Yes
Building
Lot Description Few Trees, Interior Lot, Landscaped, Oak, Sprinkler System, Subdivision
Story One
Foundation Pillar/Post/Pier, Slab
Structure Type Brick,Fiber Cement,Rock/Stone,Other
Schools
Elementary Schools Waverlypar
Middle Schools Leonard
High Schools Westn Hill
School District Fort Worth Isd
Others
Restrictions Deed
Ownership See tax
Acceptable Financing Cash, Conventional, FHA, FHA-203K, VA Loan
Listing Terms Cash, Conventional, FHA, FHA-203K, VA Loan
Financing Conventional
Special Listing Condition Deed Restrictions, Meets ADA Guidelines, Survey Available, Utility Easement
Read Less Info
Want to know what your home might be worth? Contact us for a FREE valuation!

Our team is ready to help you sell your home for the highest possible price ASAP

©2024 North Texas Real Estate Information Systems.
Bought with Shey Thompson • Helen Painter Group, REALTORS







