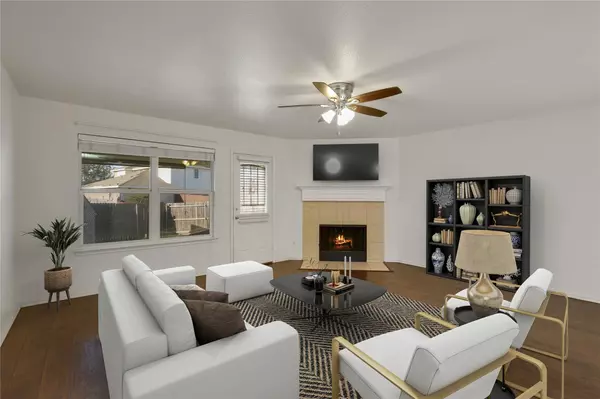$342,900
For more information regarding the value of a property, please contact us for a free consultation.
4 Beds
3 Baths
2,756 SqFt
SOLD DATE : 05/16/2023
Key Details
Property Type Single Family Home
Sub Type Single Family Residence
Listing Status Sold
Purchase Type For Sale
Square Footage 2,756 sqft
Price per Sqft $124
Subdivision Bear Creek Ranch Ph 01
MLS Listing ID 20194835
Sold Date 05/16/23
Style Traditional
Bedrooms 4
Full Baths 2
Half Baths 1
HOA Fees $32/ann
HOA Y/N Mandatory
Year Built 2005
Annual Tax Amount $6,988
Lot Size 5,706 Sqft
Acres 0.131
Property Description
Located in the Bear Creek Ranch neighborhood, this warm & inviting 2-story home is move-in ready! The main living areas of the downstairs has wide plank engineered hardwood & tile flooring for ease of care and durability. You will enjoy lower cooling costs thanks to the solar screens on the windows. Light & airy feel to the home due to lots of natural light throughout, a light, neutral color palette and the open concept floorplan. HVAC was replaced a few years ago. Relax and unwind in the tranquil primary suite which is located downstairs. Upstairs offers a large flex-living room, 3 bedrooms and a full bath. Enjoy the beautiful fall weather from the covered back patio overlooking the fenced yard. Act Fast and Don't miss the chance to call this Gem Home. Fresh paint and carpet in some rooms.
Location
State TX
County Dallas
Community Community Pool, Jogging Path/Bike Path, Park, Playground, Pool
Direction From Bear Creek Rd & 342-S Dallas Ave, Head northeast on S Dallas Ave toward Bradberry Dr Turn right on Bradberry Dr Turn right on Fair Weather Dr Turn left on Eagle River Trail The Destination will be on the Right.
Rooms
Dining Room 2
Interior
Interior Features Cable TV Available, Central Vacuum, Chandelier, High Speed Internet Available, Open Floorplan
Heating Central, Electric, Fireplace(s)
Cooling Ceiling Fan(s), Central Air, Electric
Flooring Carpet, Ceramic Tile, Laminate
Fireplaces Number 1
Fireplaces Type Gas, Gas Starter, Wood Burning
Appliance Dishwasher, Disposal, Electric Oven, Electric Range, Electric Water Heater, Ice Maker, Microwave, Convection Oven, Vented Exhaust Fan
Heat Source Central, Electric, Fireplace(s)
Laundry Electric Dryer Hookup, Utility Room, Full Size W/D Area, Washer Hookup
Exterior
Exterior Feature Covered Patio/Porch, Rain Gutters
Garage Spaces 2.0
Fence Back Yard, Full, Privacy, Wood
Community Features Community Pool, Jogging Path/Bike Path, Park, Playground, Pool
Utilities Available Alley, Cable Available, Electricity Available, Electricity Connected, MUD Sewer, MUD Water, Unincorporated
Roof Type Composition,Shingle
Parking Type 2-Car Double Doors, Alley Access, Common, Covered, Garage, Garage Door Opener, Garage Faces Rear
Garage Yes
Building
Lot Description Few Trees, Interior Lot, Sprinkler System, Subdivision
Story Two
Foundation Slab
Structure Type Brick,Wood
Schools
Elementary Schools Belt Line
Middle Schools Lancaster
High Schools Lancaster
School District Lancaster Isd
Others
Restrictions No Known Restriction(s)
Ownership On File
Acceptable Financing Cash, Conventional, FHA, VA Loan
Listing Terms Cash, Conventional, FHA, VA Loan
Financing FHA
Read Less Info
Want to know what your home might be worth? Contact us for a FREE valuation!

Our team is ready to help you sell your home for the highest possible price ASAP

©2024 North Texas Real Estate Information Systems.
Bought with Doug Matzke • Keller Williams Realty







