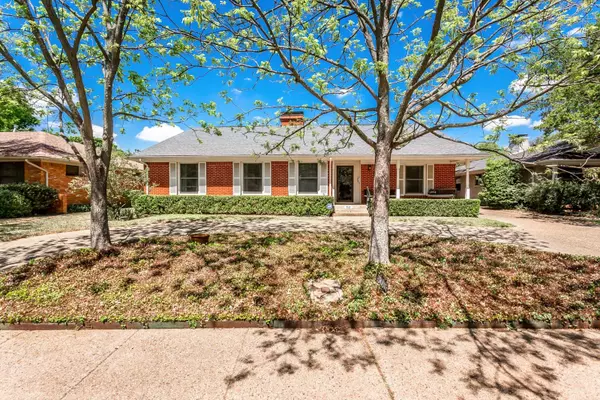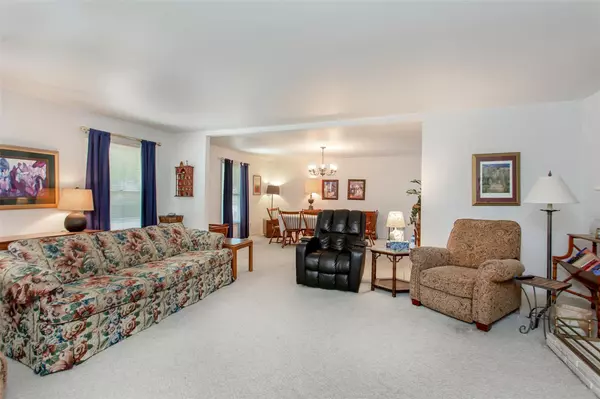$785,000
For more information regarding the value of a property, please contact us for a free consultation.
2 Beds
2 Baths
2,219 SqFt
SOLD DATE : 05/15/2023
Key Details
Property Type Single Family Home
Sub Type Single Family Residence
Listing Status Sold
Purchase Type For Sale
Square Footage 2,219 sqft
Price per Sqft $353
Subdivision Williams-Caruth Terrace
MLS Listing ID 20304111
Sold Date 05/15/23
Style Traditional
Bedrooms 2
Full Baths 2
HOA Y/N None
Year Built 1967
Annual Tax Amount $18,444
Lot Size 8,537 Sqft
Acres 0.196
Lot Dimensions 70 x 122
Property Description
Fabulous location in the Lakewood area. The house has 2 bedrooms and 2 baths. A giant formal living and dining room are located at the front of the house. There is a spacious kitchen and breakfast room with a monster walk-in pantry that is 6 x 5 feet in size. A big laundry room with a large storage closet. A converted back porch that has been turned into a home office that measures 13' x 7' with brick walls and wood ceiling. The bedrooms are extra large. The main bedroom has a seperate walk in shower. The hall bath has a shower over the tub. There is a painted paneled den that could be used as a 3rd bedroom with simple modifcation. It has a closet and access to the center bedroom hallway. The kitchen has lots of space for a family gathering. There is an electric cooktop, built in oven and microwave, dishwasher, disposal, and vented hood. Gated driveway to a large parking area in the rear and an oversized garage.Wood fenced in yard withlawn sprinkler system that covers the yard.
Location
State TX
County Dallas
Direction This property is located in the Williamson-Caruth Terrace area. From Mockingbird you can go South on Williamson and turn left at Sperry. Go right to Chantilly Lane and turn left. This property is South of Mockingbird Lane and East of Williamson.
Rooms
Dining Room 2
Interior
Interior Features Eat-in Kitchen, Open Floorplan, Pantry, Walk-In Closet(s)
Heating Central, Natural Gas
Cooling Ceiling Fan(s), Central Air, Electric
Flooring Carpet, Ceramic Tile
Fireplaces Number 1
Fireplaces Type Wood Burning
Appliance Dishwasher, Disposal, Electric Cooktop, Electric Oven, Gas Water Heater
Heat Source Central, Natural Gas
Laundry Electric Dryer Hookup, Utility Room, Full Size W/D Area, Washer Hookup
Exterior
Exterior Feature Covered Patio/Porch
Garage Spaces 2.0
Fence Wood
Utilities Available Alley, Asphalt, City Sewer, City Water, Curbs
Roof Type Composition
Parking Type 2-Car Single Doors, Concrete, Electric Gate, Garage, Garage Door Opener, Garage Faces Side
Garage Yes
Building
Lot Description Landscaped, Sprinkler System
Story One
Foundation Pillar/Post/Pier, Slab
Structure Type Brick,Wood
Schools
Elementary Schools Lakewood
Middle Schools Long
High Schools Woodrow Wilson
School District Dallas Isd
Others
Ownership See Agent
Acceptable Financing Cash, Conventional
Listing Terms Cash, Conventional
Financing Conventional
Read Less Info
Want to know what your home might be worth? Contact us for a FREE valuation!

Our team is ready to help you sell your home for the highest possible price ASAP

©2024 North Texas Real Estate Information Systems.
Bought with Anthony Campagna • Campagna & Assoc., REALTORS







