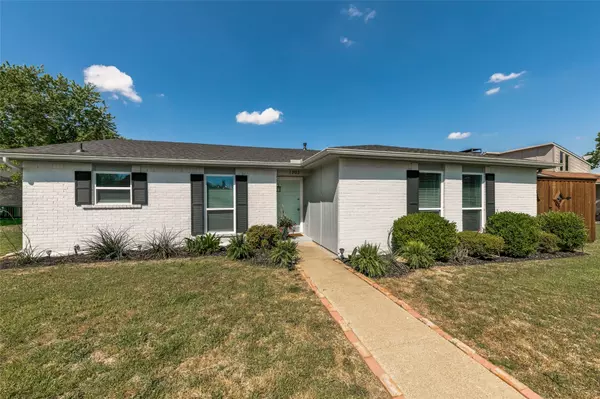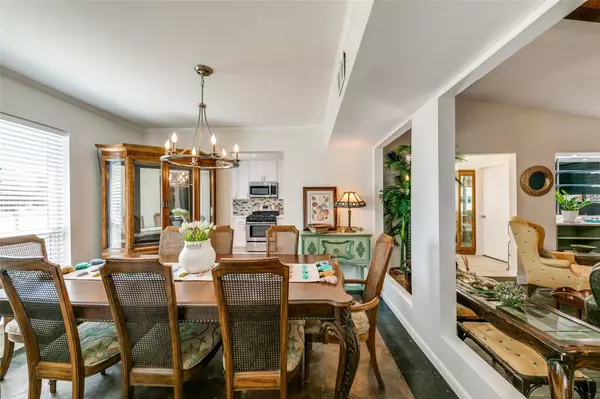$430,000
For more information regarding the value of a property, please contact us for a free consultation.
3 Beds
2 Baths
1,580 SqFt
SOLD DATE : 05/19/2023
Key Details
Property Type Single Family Home
Sub Type Single Family Residence
Listing Status Sold
Purchase Type For Sale
Square Footage 1,580 sqft
Price per Sqft $272
Subdivision Woodstone
MLS Listing ID 20304625
Sold Date 05/19/23
Style Traditional
Bedrooms 3
Full Baths 2
HOA Y/N None
Year Built 1979
Annual Tax Amount $5,702
Lot Size 9,408 Sqft
Acres 0.216
Lot Dimensions 76X124
Property Description
Newly updated mid-century home nestled in a private cul de sac. The large family room features a cozy wood-burning floor-to-ceiling brick fireplace with a gas starter a bar with a quarts counter, built-in cabinets, glass shelves, and vaulted ceilings with wood beams. Bright and open floor plan great for entertaining. Gorgeous spacious new kitchen with white cabinets, quartz countertops, stainless steel appliances, farm sink, and recessed LED lighting. A separate breakfast area opens to the kitchen and living area. Full-size laundry room. Designer-stained concrete floors in formal living dining and hallway. The master bedroom has a walk-in closet and a recently renovated ensuite full bath. Light & bright renovated second bath. New thermal pane windows, roof, interior & exterior paint, modern wood laminated floors, Ring doorbell & camera. French doors open to a large inviting outdoor patio, new 8 ft cedar board on board wood fence, and sprinkler system. Rear entry garage with EGDO.
Location
State TX
County Dallas
Direction From I-75 Central Expressway go east on Arapaho Rd, left on Brush Creek Dr, second left is Hunters Glen Court.
Rooms
Dining Room 2
Interior
Interior Features Cable TV Available, Decorative Lighting, Eat-in Kitchen, Flat Screen Wiring, High Speed Internet Available, Vaulted Ceiling(s), Walk-In Closet(s)
Heating Central, Natural Gas
Cooling Ceiling Fan(s), Central Air, Electric
Flooring Concrete, Laminate
Fireplaces Number 1
Fireplaces Type Brick, Gas Starter, Wood Burning
Equipment Irrigation Equipment
Appliance Dishwasher, Disposal, Gas Range, Microwave, Plumbed For Gas in Kitchen, Refrigerator, Vented Exhaust Fan
Heat Source Central, Natural Gas
Exterior
Garage Spaces 2.0
Utilities Available Alley, Cable Available, City Sewer, City Water, Concrete, Curbs, Sidewalk
Roof Type Composition,Tile
Parking Type 2-Car Single Doors, Alley Access, Concrete, Driveway, Garage Door Opener, Garage Faces Rear
Garage Yes
Building
Lot Description Cul-De-Sac, Interior Lot
Story One
Foundation Slab
Structure Type Brick
Schools
Elementary Schools Yale
High Schools Berkner
School District Richardson Isd
Others
Ownership Alicia E. Razuri
Acceptable Financing Cash, Conventional, FHA, VA Loan
Listing Terms Cash, Conventional, FHA, VA Loan
Financing Conventional
Read Less Info
Want to know what your home might be worth? Contact us for a FREE valuation!

Our team is ready to help you sell your home for the highest possible price ASAP

©2024 North Texas Real Estate Information Systems.
Bought with Adam Pickrell • Robert Elliott and Associates







