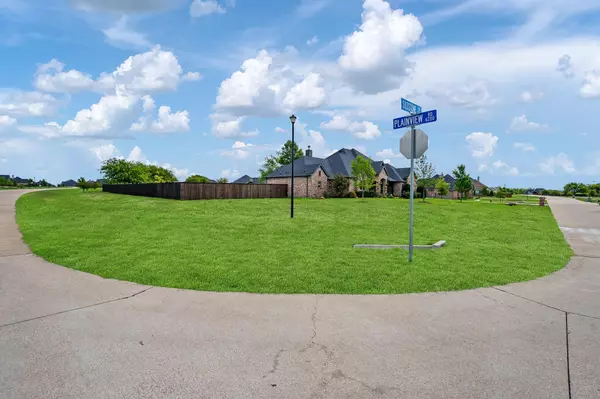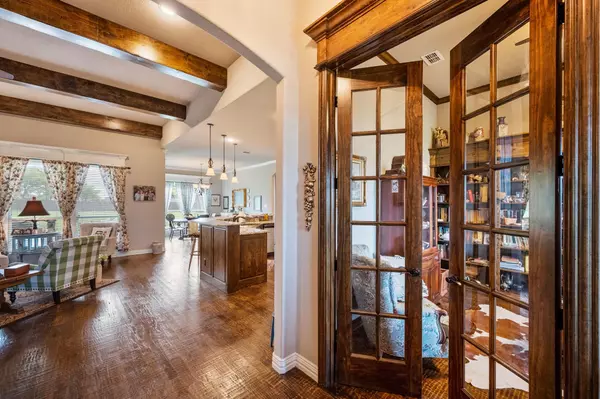$650,000
For more information regarding the value of a property, please contact us for a free consultation.
4 Beds
3 Baths
2,724 SqFt
SOLD DATE : 05/19/2023
Key Details
Property Type Single Family Home
Sub Type Single Family Residence
Listing Status Sold
Purchase Type For Sale
Square Footage 2,724 sqft
Price per Sqft $238
Subdivision Mcalpin Manor Ph 1
MLS Listing ID 20267184
Sold Date 05/19/23
Style Traditional
Bedrooms 4
Full Baths 3
HOA Fees $29/ann
HOA Y/N Mandatory
Year Built 2016
Annual Tax Amount $10,279
Lot Size 1.249 Acres
Acres 1.249
Property Description
Absolutely stunning home that sits on over 1 and 25 acre corner lot in sought after McAlpin Manor. Wood beams, luxurious hardwood floors with neutral paint throughout. Upon entry you will find a gorgeous study with French doors and built in floor to ceiling bookcases. View stunning wood beams in the living room with stone fireplace and large open chefs kitchen. This open floor plan allows you to entertain with ease. Details galore in this property such as stunning wood trim and large windows that let in so much natural light. There are 4 bedrooms, a large primary with ensuite bath, walk in shower, dual vanities and closets. 3 secondary bedrooms with large closets and ample storage. There is a mudroom that leads to 3 car garage. Separate laundry room with additional storage. Covered patio with stone wood burning fireplace leads to huge pool size backyard, beautiful large barn or she shed in place and built with electric, perfect to host a party or have a space away from the main home.
Location
State TX
County Ellis
Direction Use GPS, will take you directly to property.
Rooms
Dining Room 1
Interior
Interior Features Built-in Features, Cable TV Available, Cathedral Ceiling(s), Chandelier, Decorative Lighting, Double Vanity, Eat-in Kitchen, Granite Counters, High Speed Internet Available, Kitchen Island, Natural Woodwork, Open Floorplan, Pantry, Vaulted Ceiling(s), Walk-In Closet(s)
Heating Central, Electric
Cooling Central Air, Electric
Flooring Carpet, Tile, Wood
Fireplaces Number 2
Fireplaces Type Gas, Wood Burning
Appliance Dishwasher, Disposal, Electric Cooktop, Electric Oven
Heat Source Central, Electric
Exterior
Exterior Feature Balcony, Covered Patio/Porch, Garden(s), Stable/Barn
Garage Spaces 3.0
Fence Fenced, Wood
Utilities Available City Sewer, City Water
Roof Type Composition
Parking Type Driveway, Garage, Garage Door Opener, Garage Faces Side
Garage Yes
Building
Lot Description Corner Lot, Interior Lot, Landscaped, Lrg. Backyard Grass, Sprinkler System, Subdivision
Story One
Foundation Slab
Structure Type Brick
Schools
Elementary Schools Larue Miller
Middle Schools Frank Seales
High Schools Midlothian
School District Midlothian Isd
Others
Ownership Leslie Brundahl
Acceptable Financing Cash, Conventional, FHA, VA Loan
Listing Terms Cash, Conventional, FHA, VA Loan
Financing VA
Read Less Info
Want to know what your home might be worth? Contact us for a FREE valuation!

Our team is ready to help you sell your home for the highest possible price ASAP

©2024 North Texas Real Estate Information Systems.
Bought with Tonya Treadway • Point Realty







