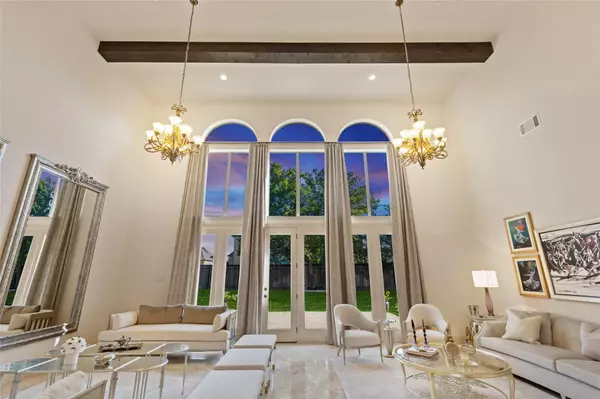$2,200,000
For more information regarding the value of a property, please contact us for a free consultation.
5 Beds
6 Baths
6,100 SqFt
SOLD DATE : 05/23/2023
Key Details
Property Type Single Family Home
Sub Type Single Family Residence
Listing Status Sold
Purchase Type For Sale
Square Footage 6,100 sqft
Price per Sqft $360
Subdivision Estes Park Add
MLS Listing ID 20249543
Sold Date 05/23/23
Bedrooms 5
Full Baths 5
Half Baths 1
HOA Fees $128/ann
HOA Y/N Mandatory
Year Built 2012
Annual Tax Amount $23,719
Lot Size 0.392 Acres
Acres 0.392
Property Description
Stunning executive home located in prestigious Estes Park in Southlake. Wonderful curb appeal and exclusive large corner lot with governors drive.The grand entry boasts a gorgeous imperial staircase, exquisite travertine flooring and spectacular high ceilings. Encompassing two floors, the living area
features beautiful floor to ceiling windows, wood beams and a charming balcony. Well-appointed kitchen with large island, over-sized pantry & entertainment bar with wine fridge. The custom kitchen adjoins the family room making a perfect venue to host large gatherings. Versatile dining room can also serve as an executive study. Private master has 3 closets, double shower, and beautiful views of the back yard. Additional first floor bedroom serves as an excellent guest-family suite. The expansive second level has 3 bedrooms, 3 baths, theatre, game room. The custom outdoor patio provides another great setting for entertainment. Enjoy a great lifestyle in this timeless, charming property
Location
State TX
County Tarrant
Direction Google maps -GPS
Rooms
Dining Room 2
Interior
Interior Features Cable TV Available, Decorative Lighting, Double Vanity, Eat-in Kitchen, Flat Screen Wiring, Granite Counters, High Speed Internet Available, Kitchen Island, Multiple Staircases, Open Floorplan, Sound System Wiring, Walk-In Closet(s)
Heating Central
Cooling Attic Fan, Ceiling Fan(s), Central Air
Flooring Carpet, Ceramic Tile, Travertine Stone
Fireplaces Number 1
Fireplaces Type Gas
Appliance Dishwasher, Disposal, Dryer, Electric Oven, Microwave, Refrigerator, Tankless Water Heater, Warming Drawer
Heat Source Central
Exterior
Garage Spaces 4.0
Utilities Available Cable Available, City Sewer, City Water, Curbs, Electricity Available, Electricity Connected, Individual Gas Meter, Individual Water Meter, Natural Gas Available
Roof Type Composition
Garage Yes
Building
Story Two
Foundation Slab
Structure Type Brick,Rock/Stone
Schools
Elementary Schools Walnut Grove
Middle Schools Carroll
High Schools Carroll
School District Carroll Isd
Others
Ownership see Tax Records
Acceptable Financing Cash, Conventional, Lease Back
Listing Terms Cash, Conventional, Lease Back
Financing Conventional
Read Less Info
Want to know what your home might be worth? Contact us for a FREE valuation!

Our team is ready to help you sell your home for the highest possible price ASAP

©2025 North Texas Real Estate Information Systems.
Bought with Mena Wahbaa • Keller Williams Realty






