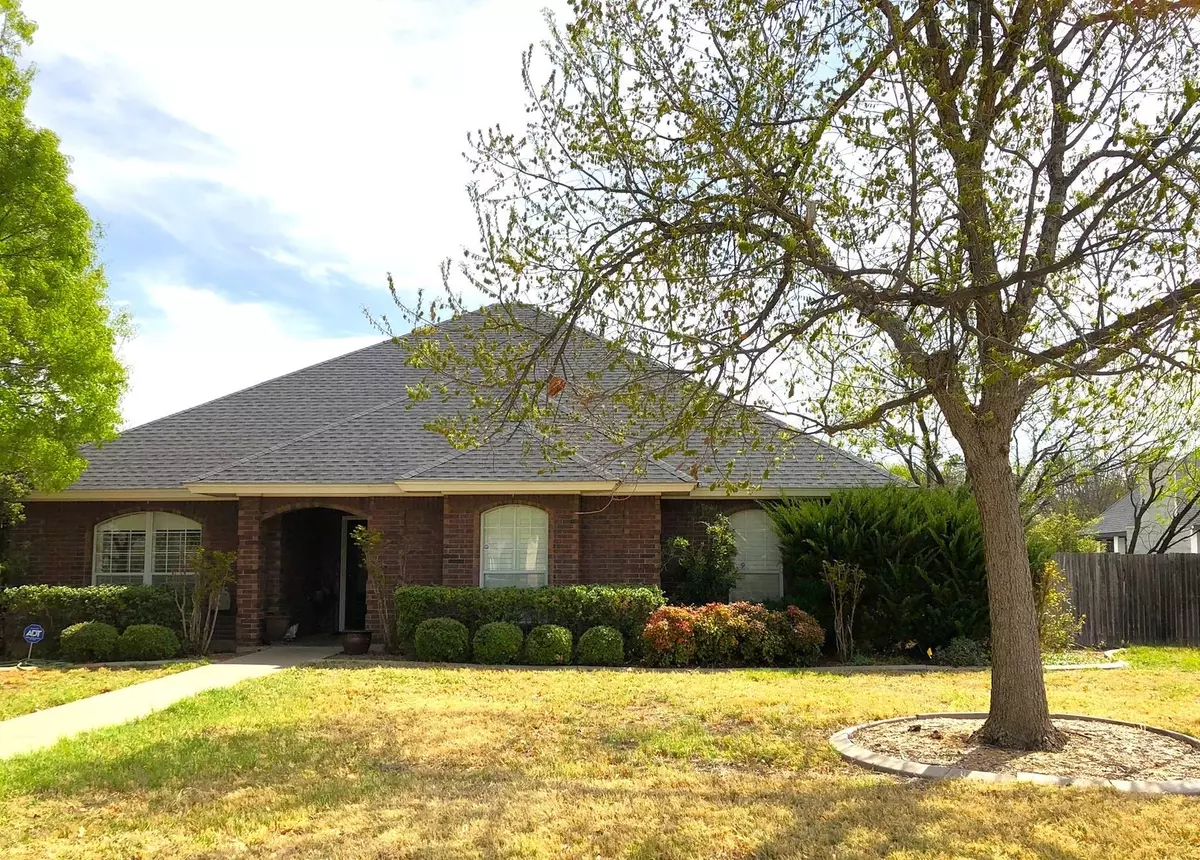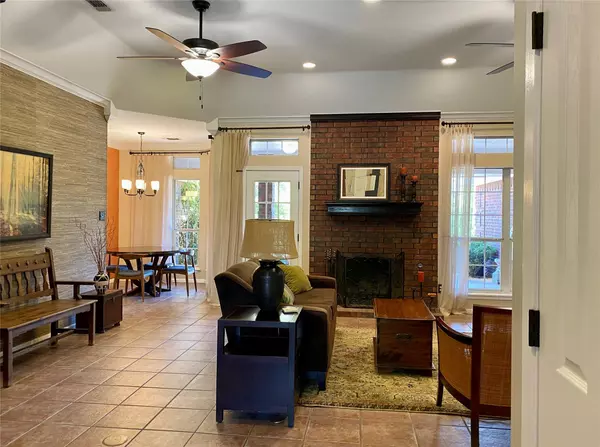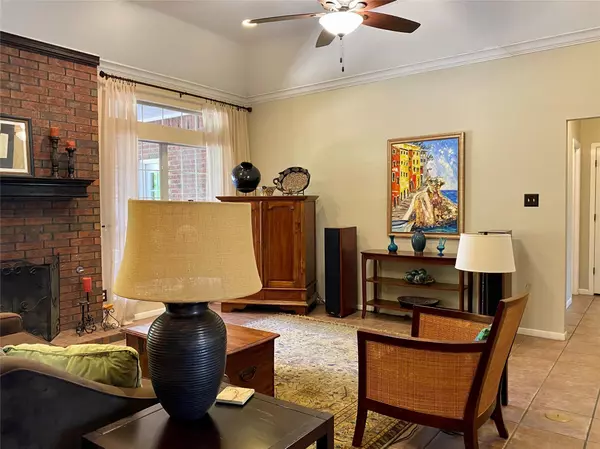$410,000
For more information regarding the value of a property, please contact us for a free consultation.
3 Beds
2 Baths
2,133 SqFt
SOLD DATE : 05/22/2023
Key Details
Property Type Single Family Home
Sub Type Single Family Residence
Listing Status Sold
Purchase Type For Sale
Square Footage 2,133 sqft
Price per Sqft $192
Subdivision Oldham Forbes Estates
MLS Listing ID 20288555
Sold Date 05/22/23
Style Traditional
Bedrooms 3
Full Baths 2
HOA Fees $25/ann
HOA Y/N Mandatory
Year Built 1999
Annual Tax Amount $6,685
Lot Size 0.419 Acres
Acres 0.419
Property Description
This 3 bedroom, 2 bathroom home is the picture of elegance in Oldham Forbes Estates; perfect for entertaining, or family time. It's conveniently situated on a corner lot with a side entry 3-car garage. The front and back yards feature professional landscape and hardscape by Tom Martin, with gardens and trees, and a front and back sprinkler system. All bedrooms have walk-in closets. The Tappan HVAC was newly installed in 2012. Two water heaters supply the house with abundant hot water. Plantation shutters have been installed in the library and all bedrooms. Crown molding is featured in the living room, kitchen, and primary bedroom. The island kitchen is well appointed with quartz countertops, an island, wine rack, custom cabinets, and a walk-in pantry. This home is convenient to Downtown, schools, and shopping. See photo captions for more information about this beautiful home.
Location
State TX
County Taylor
Direction From Oldham Lane, turn west on Camri Dr. Drive to the T intersection. House is on the right.
Rooms
Dining Room 1
Interior
Interior Features Cable TV Available, Decorative Lighting, Granite Counters, High Speed Internet Available, Kitchen Island
Heating Natural Gas
Cooling Central Air
Flooring Carpet, Ceramic Tile, Hardwood
Fireplaces Number 1
Fireplaces Type Gas Starter, Wood Burning
Appliance Dishwasher, Disposal, Electric Range, Microwave
Heat Source Natural Gas
Laundry Electric Dryer Hookup, Utility Room, Full Size W/D Area, Washer Hookup
Exterior
Exterior Feature Covered Patio/Porch, Garden(s)
Garage Spaces 3.0
Fence Wood
Utilities Available City Sewer, City Water
Roof Type Composition
Parking Type 2-Car Single Doors, Garage, Garage Door Opener, Garage Faces Side, Oversized, See Remarks, Workshop in Garage
Garage Yes
Building
Lot Description Corner Lot, Landscaped, Many Trees, Sprinkler System
Story One
Foundation Slab
Structure Type Brick
Schools
Elementary Schools Thomas
Middle Schools Craig
High Schools Abilene
School District Abilene Isd
Others
Restrictions Deed,No Divide
Ownership Haley
Acceptable Financing Cash, Conventional, FHA, VA Loan
Listing Terms Cash, Conventional, FHA, VA Loan
Financing Cash
Read Less Info
Want to know what your home might be worth? Contact us for a FREE valuation!

Our team is ready to help you sell your home for the highest possible price ASAP

©2024 North Texas Real Estate Information Systems.
Bought with Lucy Bishop • Sendero Properties, LLC







