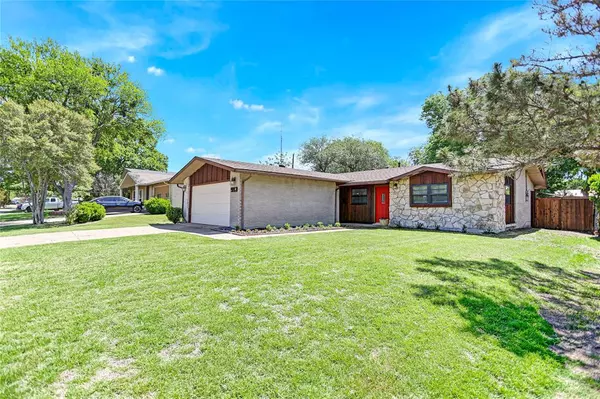$389,500
For more information regarding the value of a property, please contact us for a free consultation.
3 Beds
2 Baths
1,499 SqFt
SOLD DATE : 05/23/2023
Key Details
Property Type Single Family Home
Sub Type Single Family Residence
Listing Status Sold
Purchase Type For Sale
Square Footage 1,499 sqft
Price per Sqft $259
Subdivision Greenwood Hills
MLS Listing ID 20304569
Sold Date 05/23/23
Style Traditional
Bedrooms 3
Full Baths 2
HOA Y/N None
Year Built 1964
Lot Size 7,731 Sqft
Acres 0.1775
Lot Dimensions 67 x 130
Property Description
LAST-CALL FOR OFFERS MONDAY 4-23-23 @ 11:59 AM. This single-family home is located in the highly desirable city of Richardson, Texas. The natural cedar fence and siding delivers the perfect amount of curb appeal to have your neighbors look twice. As you step into the home, you are greeted by an natural lit open living area; ample space for a master chef, stainless-steel appliances, and granite countertops. Storage needs are met with solid cherry kitchen cabinets off that transition to farmers pantry laundry. The dining area offers the perfect space for family dinners or entertaining guests. Enjoy outdoor living perfect for relaxing and entertaining with gas grill ready for hookup. The backyard is fully fenced and offers plenty of space for children and pets to play exterior dog wash shower, spacious storage shed, and eco friendly clothes lines for drying. GARAGE offers an insulated workshop with Heating & AC system to enjoy with the superior surround sound and wall mounted television.
Location
State TX
County Dallas
Direction Heading southbound on Waterview from Campbell and Waterview Parkway. Turn left onto Pretwich Lane from Waterview. 913 Prestwich is located rather central on the right.
Rooms
Dining Room 2
Interior
Interior Features Cable TV Available, Decorative Lighting, Dry Bar, Eat-in Kitchen, Granite Counters, High Speed Internet Available, Natural Woodwork, Open Floorplan, Sound System Wiring, Vaulted Ceiling(s)
Heating Electric, Other, Radiant Heat Floors
Cooling Ceiling Fan(s), Central Air, Electric, Wall/Window Unit(s)
Flooring Hardwood
Equipment Call Listing Agent, Compressor, Fuel Tank(s), Generator, Home Theater, List Available, Negotiable, Other
Appliance Dishwasher, Dryer, Gas Cooktop, Gas Water Heater, Microwave, Refrigerator, Vented Exhaust Fan, Washer
Heat Source Electric, Other, Radiant Heat Floors
Laundry Full Size W/D Area, On Site
Exterior
Exterior Feature Barbecue, Fire Pit, Garden(s), Gas Grill, Rain Gutters, Lighting, Outdoor Grill, Outdoor Living Center, Outdoor Shower, Storage
Garage Spaces 2.0
Fence Back Yard, Fenced, Gate, High Fence, Privacy, Wood
Utilities Available Alley, City Sewer, City Water, Concrete, Electricity Connected, Individual Gas Meter, Individual Water Meter, Natural Gas Available, Phone Available, Sidewalk, Underground Utilities
Roof Type Asphalt
Parking Type Concrete, Driveway, Garage, Garage Door Opener, On Site, On Street
Total Parking Spaces 2
Garage Yes
Building
Lot Description Few Trees
Story One
Foundation Block, Brick/Mortar, Concrete Perimeter, Slab
Level or Stories One
Structure Type Brick,Cedar,Concrete,Frame,Rock/Stone,Stone Veneer,Wood
Schools
Elementary Schools Mohawk
High Schools Pearce
School District Richardson Isd
Others
Ownership Dave Bubeck
Acceptable Financing 1031 Exchange, All Inclusive Trust Deed, Assumable, Cash, Contact Agent, Contract
Listing Terms 1031 Exchange, All Inclusive Trust Deed, Assumable, Cash, Contact Agent, Contract
Financing Contract
Special Listing Condition Survey Available
Read Less Info
Want to know what your home might be worth? Contact us for a FREE valuation!

Our team is ready to help you sell your home for the highest possible price ASAP

©2024 North Texas Real Estate Information Systems.
Bought with David Kim • Winhill Advisors Kirby







