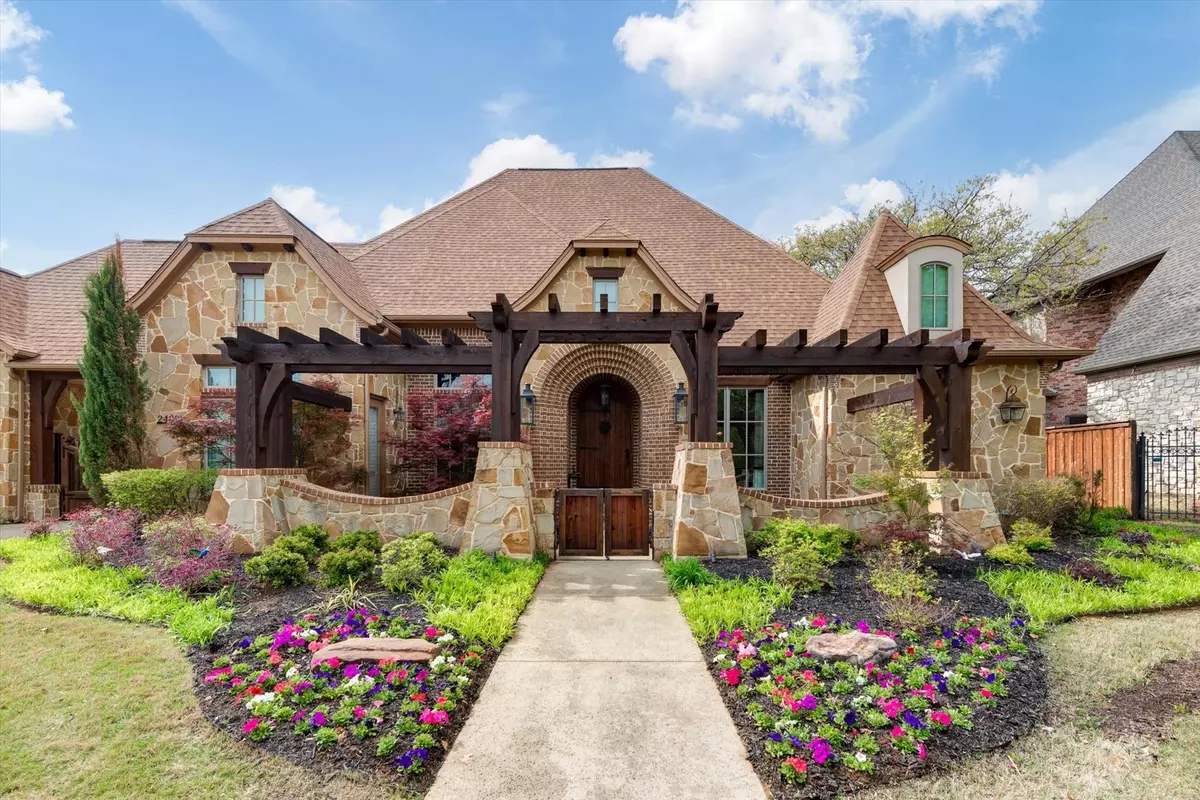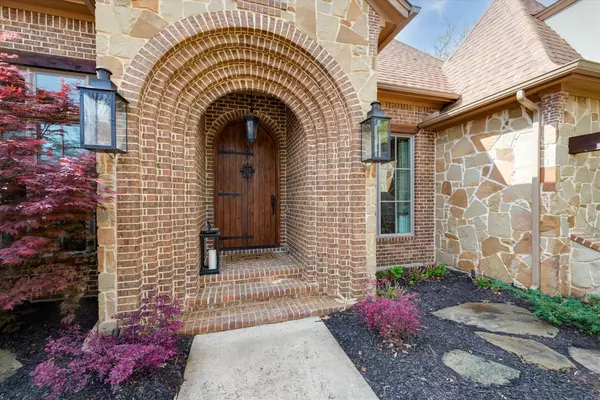$1,650,000
For more information regarding the value of a property, please contact us for a free consultation.
5 Beds
7 Baths
4,991 SqFt
SOLD DATE : 05/25/2023
Key Details
Property Type Single Family Home
Sub Type Single Family Residence
Listing Status Sold
Purchase Type For Sale
Square Footage 4,991 sqft
Price per Sqft $330
Subdivision Leyton Grove Add
MLS Listing ID 20271900
Sold Date 05/25/23
Style Contemporary/Modern,English,French,Mediterranean,Traditional
Bedrooms 5
Full Baths 4
Half Baths 3
HOA Fees $141/ann
HOA Y/N Mandatory
Year Built 2014
Annual Tax Amount $22,405
Lot Size 0.459 Acres
Acres 0.459
Property Description
EXCLUSIVE LEYTON GROVE! Beautiful, Newly Renovated, Custom 1.5 story. 5 bedrooms, 7 bath, 3 Car Garage & motorcourt on cul-de-sac in highly desirable Leyton Grove off Montclair Dr.! O.C Taylor Elementary has a neighborhood gate for the kids to walk to school. This Smart Home has LED lights and built-in speakers inside & out. All 5 bedrooms are on 1st floor & primary bedroom away from other bedrooms, includes a separate nanny & mother-in-law suite! Kitchen has granite counters, gas range, convection oven, built-in GE Monogram stainless steel appliances, Sonic ice machine, & butler's pantry. Living and Wine Room overlook a New Heated Pool & Spa. Large Primary Suite & sitting area have quartz counters, wet bar, oversized jet tub, & double shower. Modern Formal Dining & Home Office. 2nd Floor Game and Media Room has a wet bar & half bath with large balcony access. A large landscaped back yard, covered entertainment patio, outdoor kitchen & bar, pool bathroom, large pool deck and fire pit.
Location
State TX
County Tarrant
Community Curbs, Greenbelt, Jogging Path/Bike Path, Sidewalks, Other
Direction From Hwy 121, Exit Glade Road and turn right. Turn right onto Montclair Dr. and then turn right on Carlisle into Leyton Grove. Home will be on the right at the end of the Cul-de-Sac.
Rooms
Dining Room 2
Interior
Interior Features Built-in Features, Built-in Wine Cooler, Cable TV Available, Chandelier, Decorative Lighting, Double Vanity, Eat-in Kitchen, Flat Screen Wiring, Granite Counters, High Speed Internet Available, Open Floorplan, Pantry, Smart Home System, Sound System Wiring, Vaulted Ceiling(s), Walk-In Closet(s), Wet Bar, In-Law Suite Floorplan
Heating Central, Fireplace(s), Natural Gas, Zoned
Cooling Ceiling Fan(s), Central Air, Electric, Zoned
Flooring Carpet, Ceramic Tile, Hardwood, Marble, Wood
Fireplaces Number 1
Fireplaces Type Den, Gas, Master Bedroom
Appliance Built-in Gas Range, Built-in Refrigerator, Dishwasher, Disposal, Gas Cooktop, Ice Maker, Microwave, Convection Oven, Plumbed For Gas in Kitchen, Refrigerator, Tankless Water Heater, Trash Compactor, Vented Exhaust Fan, Water Filter
Heat Source Central, Fireplace(s), Natural Gas, Zoned
Laundry Electric Dryer Hookup, Full Size W/D Area, Washer Hookup
Exterior
Exterior Feature Balcony, Covered Patio/Porch, Fire Pit, Rain Gutters, Lighting, Mosquito Mist System, Outdoor Grill, Outdoor Living Center, Private Yard, Uncovered Courtyard, Other
Garage Spaces 3.0
Carport Spaces 1
Fence Back Yard, Gate, High Fence, Privacy, Wood, Wrought Iron
Pool Gunite, Heated, In Ground, Outdoor Pool, Pool/Spa Combo, Private, Pump, Water Feature
Community Features Curbs, Greenbelt, Jogging Path/Bike Path, Sidewalks, Other
Utilities Available Asphalt, Cable Available, City Sewer, City Water, Electricity Connected, Individual Gas Meter, Individual Water Meter, Sidewalk, Underground Utilities
Roof Type Composition
Garage Yes
Private Pool 1
Building
Lot Description Cul-De-Sac, Interior Lot, Landscaped, Lrg. Backyard Grass, Sprinkler System, Subdivision
Story One and One Half
Foundation Slab
Structure Type Brick,Rock/Stone,Wood
Schools
Elementary Schools Taylor
Middle Schools Colleyville
High Schools Colleyville Heritage
School District Grapevine-Colleyville Isd
Others
Ownership Cosby
Acceptable Financing Cash, Conventional, FHA, VA Loan
Listing Terms Cash, Conventional, FHA, VA Loan
Financing Conventional
Special Listing Condition Aerial Photo, Survey Available
Read Less Info
Want to know what your home might be worth? Contact us for a FREE valuation!

Our team is ready to help you sell your home for the highest possible price ASAP

©2024 North Texas Real Estate Information Systems.
Bought with Sophie Diaz • Sophie Tel Diaz Real Estate






