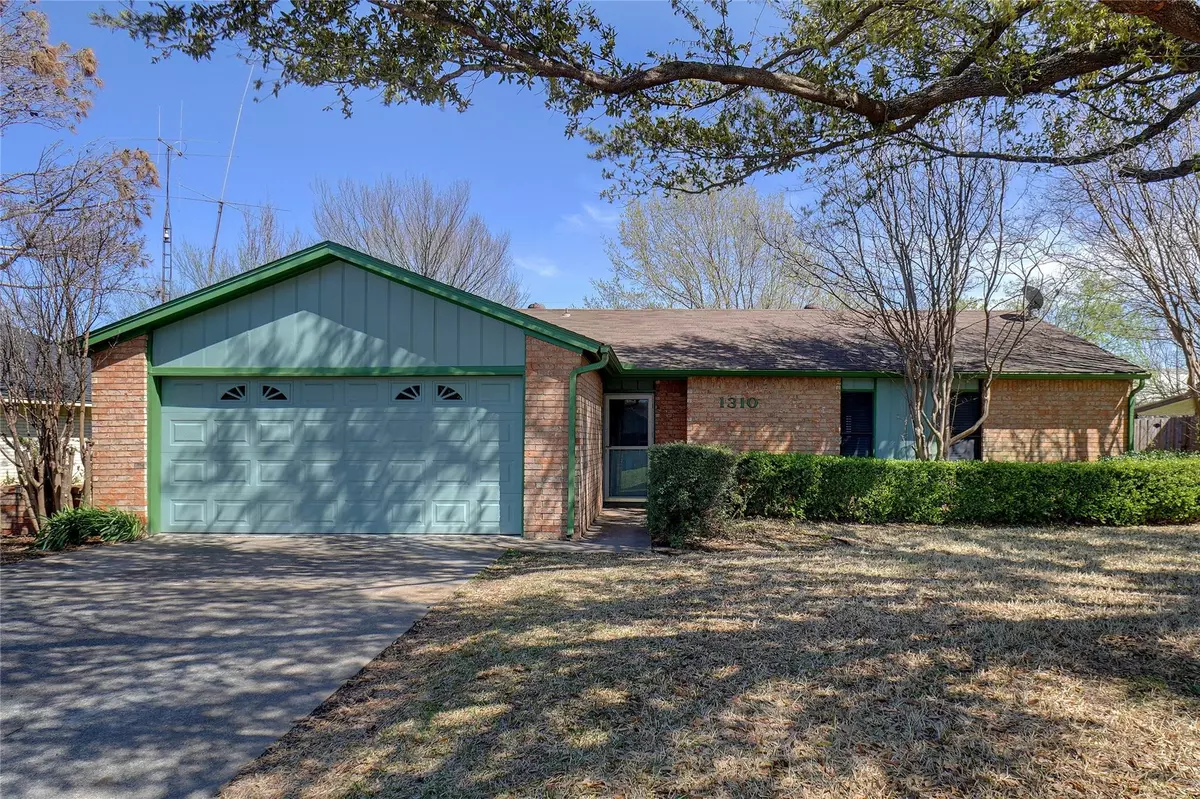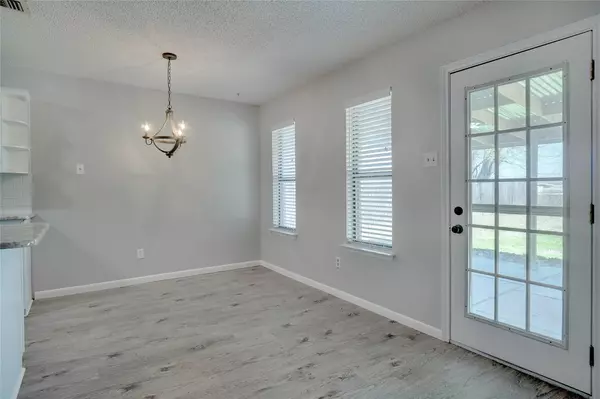$255,000
For more information regarding the value of a property, please contact us for a free consultation.
3 Beds
2 Baths
1,312 SqFt
SOLD DATE : 04/26/2023
Key Details
Property Type Single Family Home
Sub Type Single Family Residence
Listing Status Sold
Purchase Type For Sale
Square Footage 1,312 sqft
Price per Sqft $194
Subdivision Irwin Keasler Dev Red Bird
MLS Listing ID 20283125
Sold Date 04/26/23
Style Traditional
Bedrooms 3
Full Baths 2
HOA Y/N None
Year Built 1979
Annual Tax Amount $5,626
Lot Size 10,367 Sqft
Acres 0.238
Lot Dimensions 74-140-74-140
Property Description
P.M.MULTIPLE OFFERS WILL BE PRESENTED AT 2:00 ON MONDAY.
So, so beautiful! Updates include interior paint, upgraded vinyl plank floors, granite counters in kitchen and both baths, light and plumbing fixtures, stainless kitchen appliances including microwave, range-oven, and dishwasher. Huge indoor utility room with cabinets and pantry. Very large covered patio, big yard with wood privacy fence, and large exterior storage building. Open design has kitchen open to dining area and living room with WBFP. Master suite has spacious bath. Excellent location. You will fall in love! Buyer's agent should verify schools and room dimensions. Property is sold in as is condition.
Location
State TX
County Dallas
Direction I20 to North on Duncanville Road. Turn West on Omaha Road, then left on Omaha Road; then right on Scio Drive.
Rooms
Dining Room 1
Interior
Interior Features Built-in Features, Granite Counters, Open Floorplan, Pantry, Walk-In Closet(s)
Heating Central, Electric, Fireplace(s)
Cooling Ceiling Fan(s), Central Air, Electric
Flooring Vinyl
Fireplaces Number 1
Fireplaces Type Brick, Den, Living Room, Masonry, Wood Burning
Appliance Dishwasher, Disposal, Electric Range, Electric Water Heater, Microwave
Heat Source Central, Electric, Fireplace(s)
Laundry Electric Dryer Hookup, Utility Room, Washer Hookup
Exterior
Exterior Feature Covered Patio/Porch, Storage
Garage Spaces 2.0
Fence Wood
Utilities Available City Sewer, City Water, Concrete, Curbs, Electricity Connected
Roof Type Composition
Parking Type 2-Car Single Doors, Driveway, Garage, Garage Door Opener, Garage Faces Front, Kitchen Level, Paved
Garage Yes
Building
Lot Description Few Trees, Interior Lot, Landscaped, Lrg. Backyard Grass, Subdivision
Story One
Foundation Slab
Structure Type Brick
Schools
Elementary Schools Fairmeadow
Middle Schools Reed
High Schools Duncanville
School District Duncanville Isd
Others
Restrictions No Divide,No Livestock,No Mobile Home
Ownership Beesley, James
Acceptable Financing Cash, Conventional, FHA
Listing Terms Cash, Conventional, FHA
Financing Cash
Special Listing Condition Survey Available
Read Less Info
Want to know what your home might be worth? Contact us for a FREE valuation!

Our team is ready to help you sell your home for the highest possible price ASAP

©2024 North Texas Real Estate Information Systems.
Bought with Jennifer Pennebaker • Stegmeier Realty







