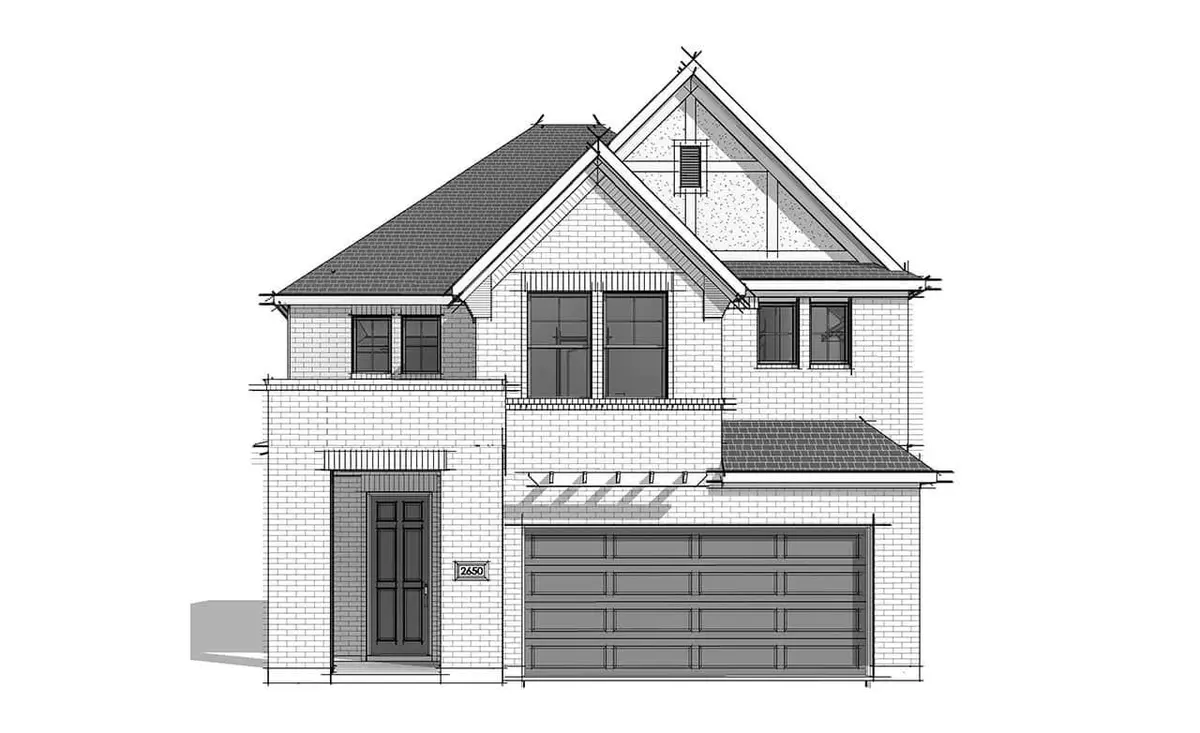$549,990
For more information regarding the value of a property, please contact us for a free consultation.
4 Beds
4 Baths
2,712 SqFt
SOLD DATE : 05/26/2023
Key Details
Property Type Single Family Home
Sub Type Single Family Residence
Listing Status Sold
Purchase Type For Sale
Square Footage 2,712 sqft
Price per Sqft $202
Subdivision Enclave At Meadow Run
MLS Listing ID 20209958
Sold Date 05/26/23
Style Traditional
Bedrooms 4
Full Baths 3
Half Baths 1
HOA Fees $183/ann
HOA Y/N Mandatory
Year Built 2022
Lot Size 4,965 Sqft
Acres 0.114
Property Description
Beautiful New Construction Two-Story Gehan Home! The Wayfinder Plan offers 2,650 sq ft of living space with 4 bedrooms, 3.5 bathrooms, and a game room – plus so much more! The spacious kitchen opens to the dining room and great room, with views of the backyard. The secluded owner’s suite leads to a luxurious owner’s bath with dual sinks, large shower and an incredible walk-in closet. Upstairs, you'll find the remaining bedrooms and a spacious game room - perfecting for spending time with the family in. At Enclave at Meadow Run, residents enjoy a small-town feel and children attend highly-rated Melissa schools. Meet your neighbors at the community amenity center or dog park or enjoy a relaxing day at the pool. Venture out to nearby Historic Downtown McKinney and take advantage of the many dining, retail and entertainment experiences or stroll through the year-round farmer’s market. You’ll enjoy peaceful living with easy access to great schools and entertainment at Enclave at Meadow Run.
Location
State TX
County Collin
Direction From Dallas, take US-75 N to Exit 44 TX-121 N in Melissa. Continue on TX-121 N for 2.5 miles. Turn right onto W FM 545-E Melissa Rd. The community is located one mile on the right on E Melissa Rd.
Rooms
Dining Room 1
Interior
Interior Features Decorative Lighting, Double Vanity, Eat-in Kitchen, High Speed Internet Available, Kitchen Island, Open Floorplan, Pantry, Walk-In Closet(s)
Heating Central, Natural Gas, Zoned
Cooling Ceiling Fan(s), Central Air, Electric, Zoned
Flooring Carpet, Ceramic Tile, Wood
Appliance Dishwasher, Disposal, Electric Oven, Gas Cooktop, Microwave
Heat Source Central, Natural Gas, Zoned
Laundry Utility Room, Full Size W/D Area
Exterior
Garage Spaces 2.0
Fence Back Yard, Fenced, Full, Wood
Utilities Available City Sewer, City Water, Community Mailbox, Individual Gas Meter, Individual Water Meter
Roof Type Composition
Parking Type 2-Car Single Doors, Direct Access, Driveway, Garage Door Opener, Garage Faces Front, Inside Entrance, Kitchen Level
Garage Yes
Building
Lot Description Interior Lot, Landscaped, Subdivision
Story Two
Foundation Slab
Structure Type Brick,Fiber Cement,Rock/Stone
Schools
Elementary Schools Willow Wood
Middle Schools Melissa
High Schools Melissa
School District Melissa Isd
Others
Ownership Gehan Homes
Acceptable Financing Cash, Conventional, FHA, Texas Vet, VA Loan
Listing Terms Cash, Conventional, FHA, Texas Vet, VA Loan
Financing FHA
Read Less Info
Want to know what your home might be worth? Contact us for a FREE valuation!

Our team is ready to help you sell your home for the highest possible price ASAP

©2024 North Texas Real Estate Information Systems.
Bought with Venkata Thottempudi • REKonnection, LLC




