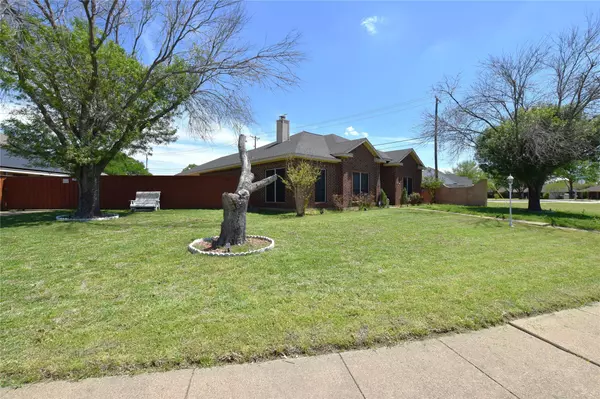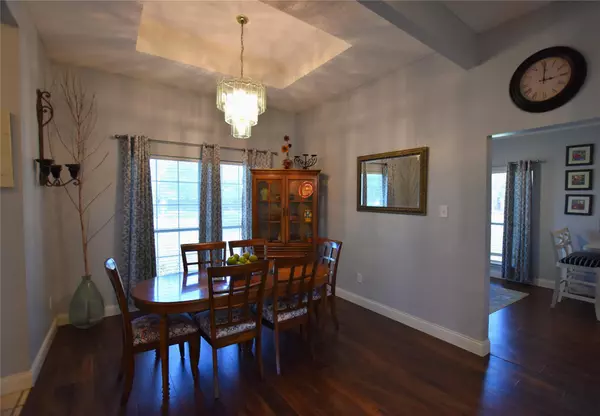$334,900
For more information regarding the value of a property, please contact us for a free consultation.
3 Beds
2 Baths
1,910 SqFt
SOLD DATE : 05/23/2023
Key Details
Property Type Single Family Home
Sub Type Single Family Residence
Listing Status Sold
Purchase Type For Sale
Square Footage 1,910 sqft
Price per Sqft $175
Subdivision Pioneer Valley Estates
MLS Listing ID 20302706
Sold Date 05/23/23
Style Ranch
Bedrooms 3
Full Baths 2
HOA Y/N None
Year Built 1989
Annual Tax Amount $5,634
Lot Size 0.322 Acres
Acres 0.322
Property Description
Beautiful 3 bedroom, 2 bath located on a corner lot featuring large, matured trees. The lot is almost a third of an acre and is mostly back yard. A large side driveway leads to a gated garage. The storage shed in the back yard has been converted and can be used as an office, guest bedroom or quiet room and it is air conditioned. It also features a kitchenette including sink and small fridge. Inside you will find two large living areas and a formal dining area. The largest living area features a fireplace and a wet bar for your enjoyment. The kitchen flanks the two living areas and features enough room for a breakfast nook. The primary bedroom features a recently updated frameless glass shower, tub, double vanity sinks, and a large walk in closet. The floorplan also features split bedrooms that are excellent in size. Stepping out back you will find a covered patio that is protected from the elements and the huge back yard. This one is definitely one you will want to add to your list!
Location
State TX
County Dallas
Direction From 635 exit Bruton Cartwright. Turn towards Mesquite on Cartwright. Proceed towards Pioneer and turn right on Pioneer. Lesley Lane will be on the right. House is first house on the right.
Rooms
Dining Room 2
Interior
Interior Features Cable TV Available, Decorative Lighting, Double Vanity, Eat-in Kitchen, Flat Screen Wiring, High Speed Internet Available, Pantry, Sound System Wiring, Walk-In Closet(s)
Heating Central, Electric
Cooling Ceiling Fan(s), Central Air, Electric
Flooring Ceramic Tile, Laminate
Fireplaces Number 1
Fireplaces Type Brick, Wood Burning
Appliance Dishwasher, Disposal, Electric Range, Microwave, Convection Oven, Refrigerator
Heat Source Central, Electric
Exterior
Exterior Feature Covered Patio/Porch
Garage Spaces 2.0
Fence Brick, Wood
Utilities Available Asphalt, Cable Available, City Sewer, City Water, Curbs, Individual Water Meter, Sidewalk
Roof Type Composition,Shingle
Parking Type 2-Car Single Doors, Garage Door Opener, Garage Faces Side
Garage Yes
Building
Lot Description Corner Lot, Landscaped
Story One
Foundation Slab
Structure Type Brick,Siding
Schools
Elementary Schools Gentry
Middle Schools Berry
High Schools Horn
School District Mesquite Isd
Others
Ownership See Disclosures
Acceptable Financing Cash, Conventional
Listing Terms Cash, Conventional
Financing Conventional
Read Less Info
Want to know what your home might be worth? Contact us for a FREE valuation!

Our team is ready to help you sell your home for the highest possible price ASAP

©2024 North Texas Real Estate Information Systems.
Bought with Victor Mata • EXP REALTY







