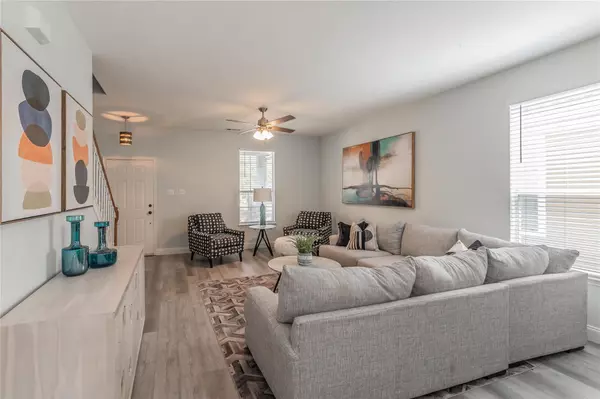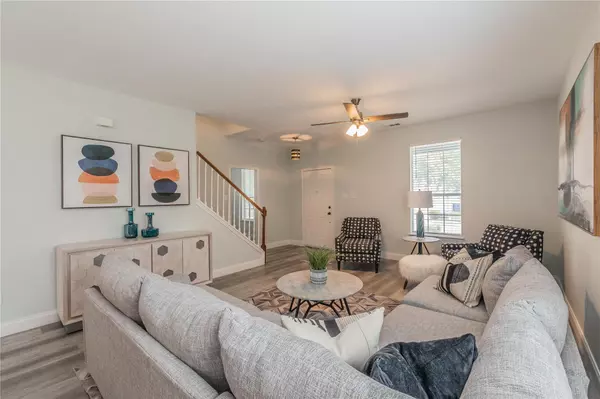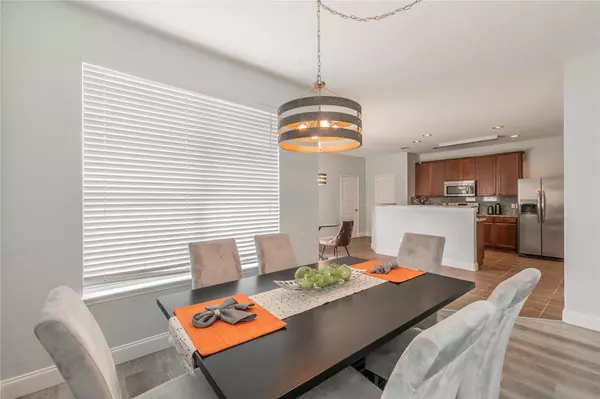$349,000
For more information regarding the value of a property, please contact us for a free consultation.
5 Beds
3 Baths
2,380 SqFt
SOLD DATE : 05/24/2023
Key Details
Property Type Single Family Home
Sub Type Single Family Residence
Listing Status Sold
Purchase Type For Sale
Square Footage 2,380 sqft
Price per Sqft $146
Subdivision Creek Village At Providence
MLS Listing ID 20301733
Sold Date 05/24/23
Style Modern Farmhouse
Bedrooms 5
Full Baths 3
HOA Fees $33
HOA Y/N Mandatory
Year Built 2009
Lot Size 4,399 Sqft
Acres 0.101
Property Description
True 5 bedroom with 3 full baths means everyone has plenty of space. Great open floor plan with one full bath and bedroom on the first floor. Huge Living area, dining and eat-in breakfast for great daily living and entertaining. Primary bedroom, laundry, and 3 additional bedrooms upstairs. Recently updated with granite countertops and new primary shower in 2021. Luxury vinyl plank flooring, epoxy garage floor, and updated light fixtures, faucets, and mirrors also in 2021. Some minor cosmetic work required by buyer. HOA requests no investors. Great community with multiple pools, ponds, walking trails, parks, ball diamonds, and clubhouse. HVAC was replaced in 2016 and carries a 10 year warranty.
Location
State TX
County Denton
Community Community Pool, Fishing, Fitness Center, Jogging Path/Bike Path, Park, Playground, Pool, Sidewalks
Direction Use Google Maps for best route
Rooms
Dining Room 2
Interior
Interior Features Cable TV Available, Chandelier, Double Vanity, Eat-in Kitchen, Granite Counters, High Speed Internet Available, Open Floorplan, Pantry, Walk-In Closet(s), In-Law Suite Floorplan
Heating Central
Cooling Central Air
Flooring Luxury Vinyl Plank
Appliance Dishwasher, Disposal, Dryer, Electric Range, Electric Water Heater, Microwave, Refrigerator, Washer
Heat Source Central
Laundry Full Size W/D Area
Exterior
Garage Spaces 2.0
Fence Vinyl
Community Features Community Pool, Fishing, Fitness Center, Jogging Path/Bike Path, Park, Playground, Pool, Sidewalks
Utilities Available City Sewer, City Water, Curbs, Electricity Connected
Roof Type Composition
Garage Yes
Building
Story Two
Foundation Slab
Structure Type Fiber Cement
Schools
Elementary Schools James A Monaco
Middle Schools Aubrey
High Schools Aubrey
School District Aubrey Isd
Others
Ownership Lone Star S & H Assets LLC
Financing Conventional
Read Less Info
Want to know what your home might be worth? Contact us for a FREE valuation!

Our team is ready to help you sell your home for the highest possible price ASAP

©2024 North Texas Real Estate Information Systems.
Bought with Victor Steffen • eXp Realty LLC






