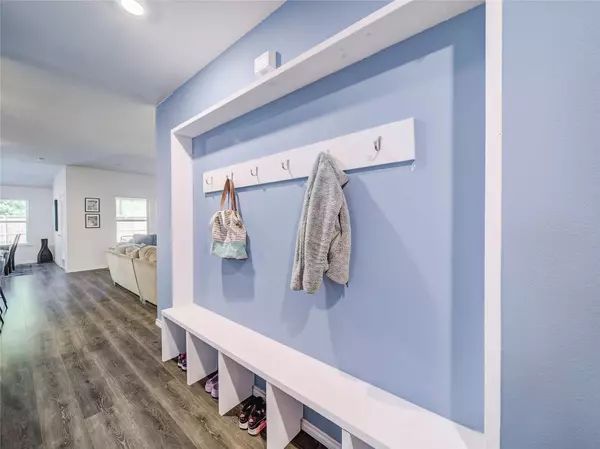$415,000
For more information regarding the value of a property, please contact us for a free consultation.
4 Beds
2 Baths
1,825 SqFt
SOLD DATE : 05/30/2023
Key Details
Property Type Single Family Home
Sub Type Single Family Residence
Listing Status Sold
Purchase Type For Sale
Square Footage 1,825 sqft
Price per Sqft $227
Subdivision Sutton Fields North Ph 2C
MLS Listing ID 20309369
Sold Date 05/30/23
Style Traditional
Bedrooms 4
Full Baths 2
HOA Fees $91/ann
HOA Y/N Mandatory
Year Built 2021
Annual Tax Amount $7,841
Lot Size 6,708 Sqft
Acres 0.154
Property Description
SHOWINGS START APRIL 29, OPEN HOUSE 1-3PM. Gorgeous DR Horton, 2021 built home nestled on a semi cul-de-sac in the Highly Sought after master planned community of Sutton Fields NORTH. This 4-bedroom, 2 full bath family house boasts granite counters, luxury vinyl flooring, ceramic tile and carpet. The open floor plan in the living area and kitchen is perfect for entertaining! Kitchen has gorgeous grey cabinets, stunning granite counters, with an awesome island, stainless steel appliances and sink. The Owers Suite is secluded and spacious. Includes an on-suite bathroom with walk in shower and a great Walk in Closet! Two guest rooms are split by the guest bath and the 3rd guest bedroom would be a great office, workout room or flex space. Full sized washer and dryer area. This Texas sized lot gives you ample backyard and side yard space! Extended covered patio is a great place to enjoy a meal, relax and enjoy this home! SF features 2 pools, green space, ponds, tennis court and playgrounds!
Location
State TX
County Denton
Community Community Pool, Lake, Park, Sidewalks
Direction See Maps Co.
Rooms
Dining Room 1
Interior
Interior Features Cable TV Available, High Speed Internet Available, Kitchen Island, Pantry, Walk-In Closet(s)
Heating Central, Electric
Cooling Ceiling Fan(s), Central Air, Electric
Flooring Carpet, Ceramic Tile, Luxury Vinyl Plank, Tile
Appliance Dishwasher, Disposal, Electric Range, Microwave
Heat Source Central, Electric
Laundry Electric Dryer Hookup, Full Size W/D Area, Washer Hookup
Exterior
Exterior Feature Covered Patio/Porch, Rain Gutters, Lighting
Garage Spaces 2.0
Fence Gate, Wood
Community Features Community Pool, Lake, Park, Sidewalks
Utilities Available City Sewer, City Water
Roof Type Composition
Garage Yes
Building
Lot Description Greenbelt, Irregular Lot, Lrg. Backyard Grass, Subdivision
Story One
Foundation Slab
Structure Type Brick,Frame
Schools
Elementary Schools Mrs. Jerry Bryant
Middle Schools William Rushing
High Schools Prosper
School District Prosper Isd
Others
Ownership Of Record
Acceptable Financing Cash, Conventional, FHA, VA Loan
Listing Terms Cash, Conventional, FHA, VA Loan
Financing Conventional
Special Listing Condition Aerial Photo, Survey Available
Read Less Info
Want to know what your home might be worth? Contact us for a FREE valuation!

Our team is ready to help you sell your home for the highest possible price ASAP

©2025 North Texas Real Estate Information Systems.
Bought with Mihyeon Jeong • O Realty Group LLC






