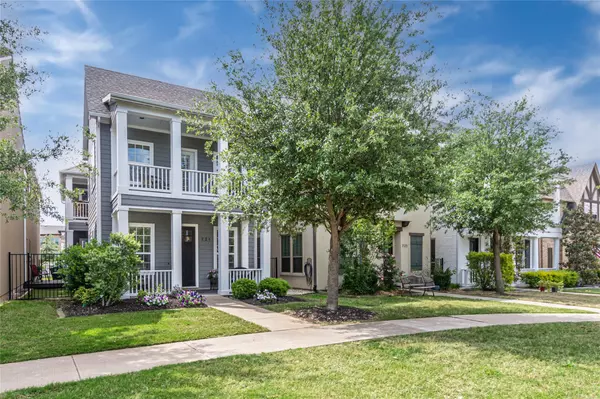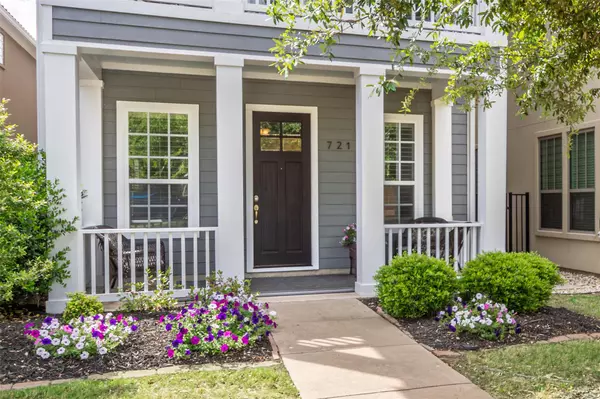$713,000
For more information regarding the value of a property, please contact us for a free consultation.
3 Beds
3 Baths
2,123 SqFt
SOLD DATE : 05/30/2023
Key Details
Property Type Single Family Home
Sub Type Single Family Residence
Listing Status Sold
Purchase Type For Sale
Square Footage 2,123 sqft
Price per Sqft $335
Subdivision Lakeside Ph One
MLS Listing ID 20316766
Sold Date 05/30/23
Style Traditional
Bedrooms 3
Full Baths 2
Half Baths 1
HOA Fees $89/ann
HOA Y/N Mandatory
Year Built 2014
Annual Tax Amount $8,627
Lot Size 3,397 Sqft
Acres 0.078
Property Description
Welcome to this beautiful 2-story villa located in the coveted Lakeside community. Nestled on a private interior lot overlooking a lush and tranquil greenbelt. Perfect setting to enjoy the impressive 530 sq ft of deck space for outdoor entertaining or your morning coffee. The spacious primary suite features an ensuite bath, walk-in closet and attached balcony. The 3rd bedroom has French doors, ideal for an office. HOA maintains all grass areas around the property and the side yard has maintenance-free turf. Enjoy the convenience of nearby coffee shops, restaurants, spas, The Moviehouse, shopping and nature trails on Lake Grapevine. This gently lived-in, meticulously maintained property is in the ideal location within Lakeside. Don't miss out on this amazing opportunity!
Location
State TX
County Denton
Community Curbs, Greenbelt, Jogging Path/Bike Path, Park, Sidewalks
Direction From DFW airport: north on 121, exit 2499, north on 2499, left on Lakeside, right on Surrey, right on Northwood Drive, home on the right across greenbelt.
Rooms
Dining Room 1
Interior
Interior Features Decorative Lighting, Eat-in Kitchen, Flat Screen Wiring, Granite Counters, High Speed Internet Available, Kitchen Island, Natural Woodwork
Heating Central, Fireplace Insert, Natural Gas
Cooling Ceiling Fan(s), Central Air
Flooring Carpet, Ceramic Tile, Hardwood
Fireplaces Number 1
Fireplaces Type Living Room
Appliance Built-in Gas Range, Dishwasher, Disposal, Gas Range, Microwave, Trash Compactor
Heat Source Central, Fireplace Insert, Natural Gas
Laundry Electric Dryer Hookup, Utility Room, Full Size W/D Area, Washer Hookup
Exterior
Exterior Feature Balcony, Covered Deck, Covered Patio/Porch, Rain Gutters, Lighting, Private Yard
Garage Spaces 2.0
Fence Metal
Community Features Curbs, Greenbelt, Jogging Path/Bike Path, Park, Sidewalks
Utilities Available Alley, Cable Available, City Sewer, City Water, Concrete, Curbs
Roof Type Composition
Parking Type 2-Car Single Doors, Alley Access, Garage Door Opener, Garage Faces Rear, Kitchen Level, Storage
Garage Yes
Building
Lot Description Adjacent to Greenbelt, Few Trees, Greenbelt, Interior Lot, Landscaped, Sprinkler System, Zero Lot Line
Story Two
Foundation Slab
Structure Type Siding
Schools
Elementary Schools Bluebonnet
Middle Schools Shadow Ridge
High Schools Flower Mound
School District Lewisville Isd
Others
Restrictions Unknown Encumbrance(s)
Ownership See Agent
Acceptable Financing Cash, Conventional, FHA, VA Loan
Listing Terms Cash, Conventional, FHA, VA Loan
Financing Conventional
Read Less Info
Want to know what your home might be worth? Contact us for a FREE valuation!

Our team is ready to help you sell your home for the highest possible price ASAP

©2024 North Texas Real Estate Information Systems.
Bought with Donna Bradshaw • RE/MAX DFW Associates







