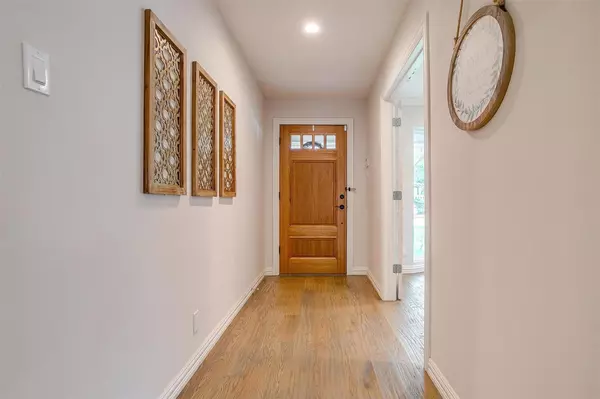$875,000
For more information regarding the value of a property, please contact us for a free consultation.
3 Beds
2 Baths
2,311 SqFt
SOLD DATE : 05/31/2023
Key Details
Property Type Single Family Home
Sub Type Single Family Residence
Listing Status Sold
Purchase Type For Sale
Square Footage 2,311 sqft
Price per Sqft $378
Subdivision White Rock North
MLS Listing ID 20326962
Sold Date 05/31/23
Style Traditional
Bedrooms 3
Full Baths 2
HOA Fees $20/ann
HOA Y/N Voluntary
Year Built 1963
Annual Tax Amount $14,493
Lot Size 8,755 Sqft
Acres 0.201
Property Description
Open House Canceled. Completely Renovated Jewel in coveted Lake Highlands ABC Streets! This updated home sits on a gorgeous lot with large, grassy lawns, mature trees and stunning light-filled interiors. Inside, the open floor plan, high ceilings, clean lines, and a neutral color palette provide a modern, yet relaxing vibe. Enjoy a chef's kitchen with premium stainless steel appliances, gleaming marble countertops, and custom open shelving. There are so many charming touches throughout, including designer lighting, shiplap, white brick fireplace, and huge bay window overlooking the lush green yard. Every detail has been carefully crafted for comfortable living! This home boasts a mud room with custom cabinets, a large utility room, and the most charming sunroom you've ever seen! Among favorite upgrades are gorgeous hand scraped hardwood floors, new HVAC ducts, custom exterior window shutters, and a brand new exterior privacy fence.
Location
State TX
County Dallas
Community Curbs, Park, Playground, Sidewalks
Direction From Hwy 635, take Walnut Hill heading west. Turn right (north) onto Meadowhill Dr. Turn left (west) onto Angleridge Rd. The residence is on the right.
Rooms
Dining Room 1
Interior
Interior Features Built-in Features, Cable TV Available, Decorative Lighting, Flat Screen Wiring, High Speed Internet Available, Kitchen Island, Open Floorplan, Walk-In Closet(s)
Heating Central, Fireplace(s), Natural Gas
Cooling Attic Fan, Ceiling Fan(s), Central Air, Electric
Flooring Ceramic Tile, Hardwood
Fireplaces Number 1
Fireplaces Type Living Room, Wood Burning
Appliance Built-in Gas Range, Dishwasher, Disposal, Dryer, Gas Cooktop, Gas Oven, Gas Range, Gas Water Heater, Microwave, Plumbed For Gas in Kitchen, Refrigerator, Vented Exhaust Fan, Warming Drawer, Washer
Heat Source Central, Fireplace(s), Natural Gas
Laundry Electric Dryer Hookup, Utility Room, Full Size W/D Area, Washer Hookup
Exterior
Exterior Feature Rain Gutters, Private Yard
Garage Spaces 2.0
Fence Back Yard, Fenced, Full, Gate, High Fence, Wood
Community Features Curbs, Park, Playground, Sidewalks
Utilities Available All Weather Road, Alley, Cable Available, City Sewer, City Water, Curbs, Electricity Connected, Individual Gas Meter, Individual Water Meter, Sidewalk, Underground Utilities
Roof Type Composition
Garage Yes
Building
Lot Description Interior Lot, Landscaped, Lrg. Backyard Grass, Sprinkler System
Story One
Foundation Pillar/Post/Pier
Structure Type Brick
Schools
Elementary Schools White Rock
High Schools Lake Highlands
School District Richardson Isd
Others
Ownership Owner
Acceptable Financing Cash, Conventional, VA Loan
Listing Terms Cash, Conventional, VA Loan
Financing Cash
Special Listing Condition Survey Available
Read Less Info
Want to know what your home might be worth? Contact us for a FREE valuation!

Our team is ready to help you sell your home for the highest possible price ASAP

©2025 North Texas Real Estate Information Systems.
Bought with Donald Wright • Ebby Halliday, REALTORS






