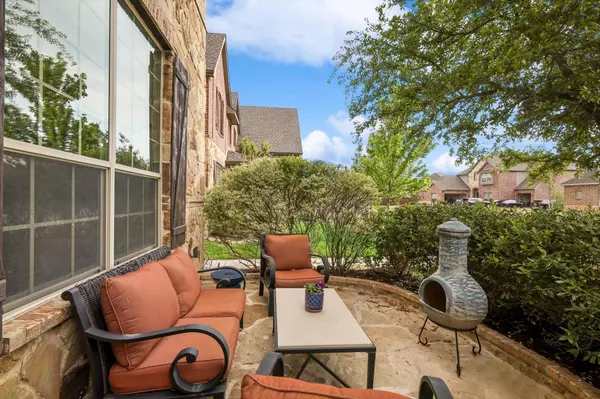$1,175,000
For more information regarding the value of a property, please contact us for a free consultation.
5 Beds
5 Baths
4,417 SqFt
SOLD DATE : 05/31/2023
Key Details
Property Type Single Family Home
Sub Type Single Family Residence
Listing Status Sold
Purchase Type For Sale
Square Footage 4,417 sqft
Price per Sqft $266
Subdivision The Highlands At Trophy Club N
MLS Listing ID 20306247
Sold Date 05/31/23
Style Traditional
Bedrooms 5
Full Baths 5
HOA Fees $39/ann
HOA Y/N Mandatory
Year Built 2009
Annual Tax Amount $13,869
Lot Size 0.378 Acres
Acres 0.378
Property Description
Wow! Extremely well maintained 1 owner golf course community home in the sought after Highlands. 2nd master ensuite downstairs!!! Exercise room is potential 6th bed or 2nd office just bring your imagination. Over $350K in upgrades & updates!!! 5 beds, 5 baths, 3 car garage, 4 gorgeous patios and an Endless Fastlane pool with resistance current & lazy river. Over third acre with no houses behind backing to quiet residential street leaving plenty of yard space to stretch out or play. Extensive brick, stone & travertine work. 1 yr old roof, garage doors, gutters, & storm shelter. New blinds, plantation shutters, carpeting. You will love the new LPV flooring (impervious to pets, families & water) New kitchen appliances! Fresh landscaping, interior & exterior paint, updated lighting throughout, bathroom remodels, closet systems & amazing storage! Award winning schools! Minutes from fine dining, shoppping, entertainment, DFW Airport, 114, I35W & E. This one WILL NOT last long!!!
Location
State TX
County Denton
Direction 114W, right onto Trophy Club Drive, right onto Lilyfield Drive, left onto Mona Vale Rd, left onto Bellshill Ln
Rooms
Dining Room 2
Interior
Interior Features Built-in Features, Built-in Wine Cooler, Chandelier, Decorative Lighting, Double Vanity, Eat-in Kitchen, Flat Screen Wiring, Granite Counters, High Speed Internet Available, Kitchen Island, Open Floorplan, Walk-In Closet(s)
Heating Central, Electric
Cooling Ceiling Fan(s), Central Air, Electric
Flooring Carpet, Ceramic Tile, Luxury Vinyl Plank
Fireplaces Number 1
Fireplaces Type Gas, Gas Logs
Appliance Dishwasher, Disposal, Gas Cooktop, Microwave, Double Oven, Plumbed For Gas in Kitchen
Heat Source Central, Electric
Laundry Electric Dryer Hookup, Gas Dryer Hookup, Utility Room, Full Size W/D Area, Stacked W/D Area, Washer Hookup
Exterior
Exterior Feature Courtyard, Covered Patio/Porch, Rain Gutters
Garage Spaces 3.0
Fence Wood
Pool Gunite, Heated, In Ground, Outdoor Pool, Pool Sweep, Water Feature, Other
Utilities Available MUD Sewer, MUD Water
Roof Type Composition
Garage Yes
Private Pool 1
Building
Lot Description Interior Lot, Landscaped, Lrg. Backyard Grass, Sprinkler System, Subdivision
Story Two
Foundation Slab
Structure Type Brick,Rock/Stone
Schools
Elementary Schools Lakeview
Middle Schools Medlin
High Schools Byron Nelson
School District Northwest Isd
Others
Restrictions Deed
Ownership Sokul
Financing Conventional
Special Listing Condition Deed Restrictions
Read Less Info
Want to know what your home might be worth? Contact us for a FREE valuation!

Our team is ready to help you sell your home for the highest possible price ASAP

©2025 North Texas Real Estate Information Systems.
Bought with Jason Bagley • Real






