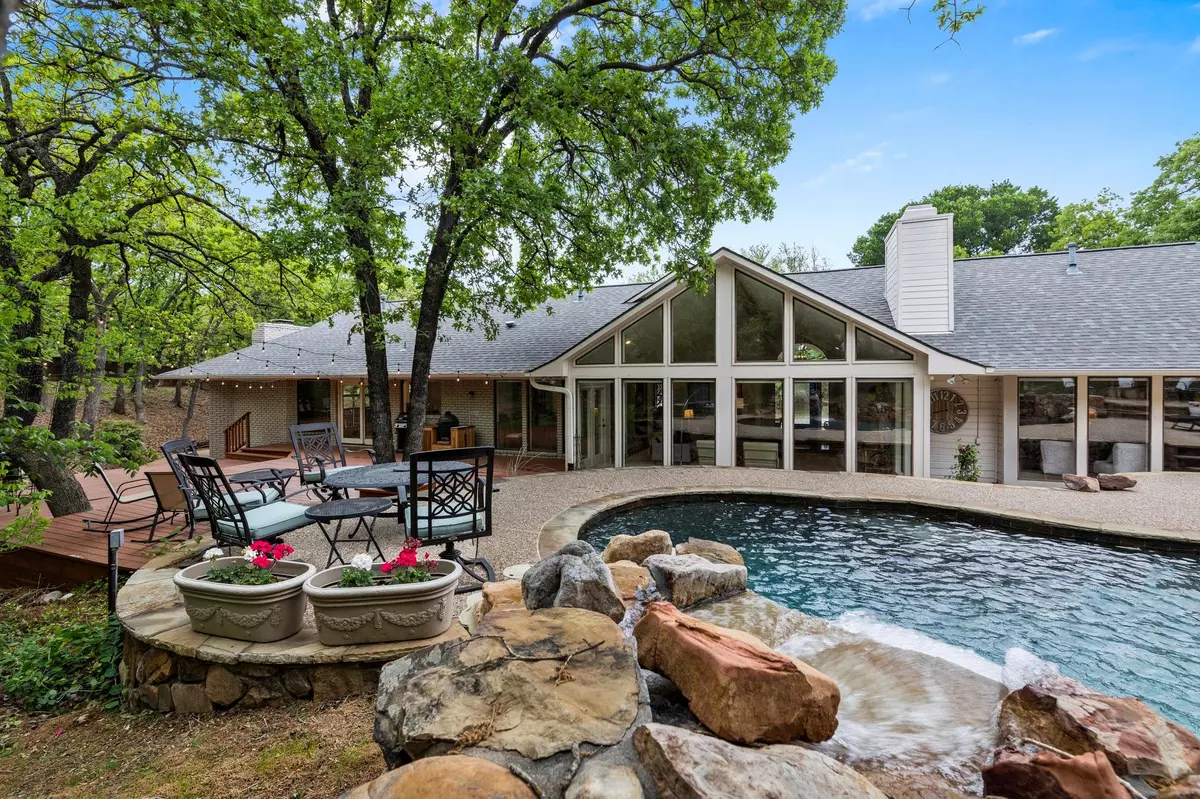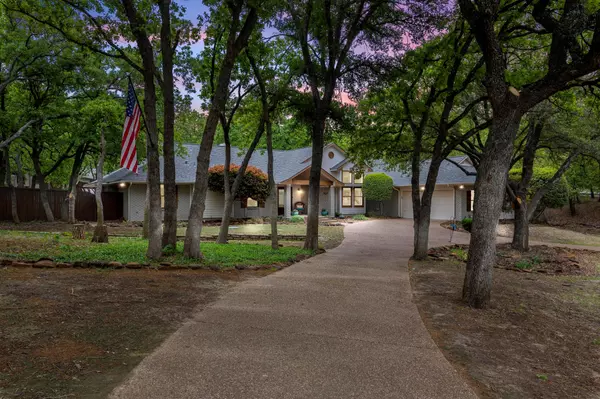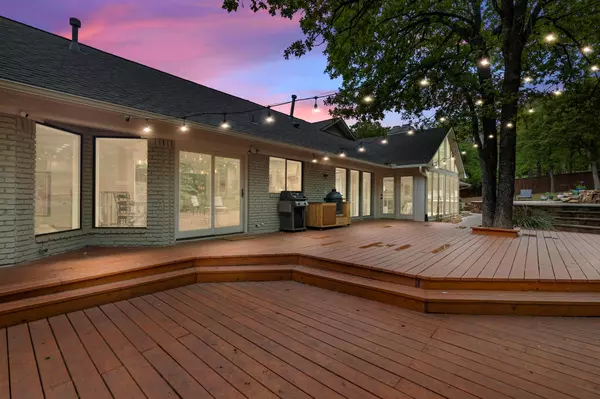$950,000
For more information regarding the value of a property, please contact us for a free consultation.
4 Beds
4 Baths
3,319 SqFt
SOLD DATE : 05/31/2023
Key Details
Property Type Single Family Home
Sub Type Single Family Residence
Listing Status Sold
Purchase Type For Sale
Square Footage 3,319 sqft
Price per Sqft $286
Subdivision Hidden Valley Country Estates
MLS Listing ID 20292038
Sold Date 05/31/23
Style Traditional
Bedrooms 4
Full Baths 3
Half Baths 1
HOA Y/N None
Year Built 1984
Lot Size 0.990 Acres
Acres 0.99
Property Description
Hard to find 4 bed, 3.5 bath custom single story home featuring a beautifully designed exterior and sitting on a heavily-treed acre lot in estate neighborhood. Offers privacy and striking curb appeal. Views from rooms full of natural light to the rolling hills & trees of an acre yard, easy to maintain and ready for ziplines, hammocks & family fun! The home includes a bright office with built-in storage and a gourmet kitchen with granite countertops and SS appliances, open to the family room with a stunning fireplace and window seat benches. Imagine waking up to the breathtaking backyard view from the primary suite (featuring brand new bathroom), which opens onto the pool & spa for peaceful stargazing in your personal oasis. Featuring a resort-style pool with water features and a tiered giant 700 square foot deck, ideal for intimate gatherings or grand celebrations. Don't miss out on this amazing property!
Location
State TX
County Denton
Direction From FM 1171, South on Shiloh, Right on Hillcrest Rd.
Rooms
Dining Room 2
Interior
Interior Features Cable TV Available, Decorative Lighting, Flat Screen Wiring, Vaulted Ceiling(s)
Heating Central, Natural Gas, Zoned
Cooling Ceiling Fan(s), Central Air, Electric, Zoned
Flooring Carpet, Ceramic Tile, Concrete, Stone, Wood
Fireplaces Number 3
Fireplaces Type Decorative, Gas Logs, Gas Starter, Stone
Appliance Dishwasher, Disposal, Gas Cooktop, Gas Water Heater, Microwave, Convection Oven, Plumbed For Gas in Kitchen, Trash Compactor, Vented Exhaust Fan
Heat Source Central, Natural Gas, Zoned
Laundry Electric Dryer Hookup, Full Size W/D Area, Washer Hookup
Exterior
Exterior Feature Covered Patio/Porch, Fire Pit, Rain Gutters, Lighting, Other
Garage Spaces 2.0
Fence Wood
Pool Gunite, Heated, In Ground, Pool Sweep, Pool/Spa Combo, Water Feature
Utilities Available City Water, Septic, Underground Utilities
Roof Type Composition
Garage Yes
Private Pool 1
Building
Lot Description Acreage, Corner Lot, Landscaped, Many Trees, Sprinkler System, Subdivision
Story One
Foundation Slab
Structure Type Brick
Schools
Elementary Schools Liberty
Middle Schools Mckamy
High Schools Flower Mound
School District Lewisville Isd
Others
Ownership See tax records
Financing Conventional
Read Less Info
Want to know what your home might be worth? Contact us for a FREE valuation!

Our team is ready to help you sell your home for the highest possible price ASAP

©2025 North Texas Real Estate Information Systems.
Bought with Ashley Gentry • RedBranch Realty






