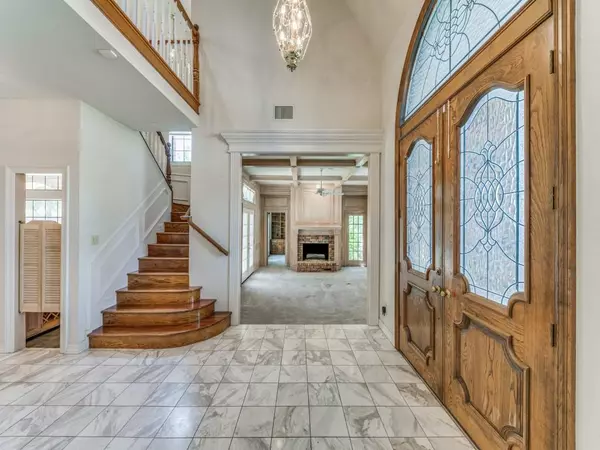$549,000
For more information regarding the value of a property, please contact us for a free consultation.
4 Beds
5 Baths
4,119 SqFt
SOLD DATE : 05/31/2023
Key Details
Property Type Single Family Home
Sub Type Single Family Residence
Listing Status Sold
Purchase Type For Sale
Square Footage 4,119 sqft
Price per Sqft $133
Subdivision Springpark Central 11
MLS Listing ID 20322507
Sold Date 05/31/23
Style Traditional
Bedrooms 4
Full Baths 4
Half Baths 1
HOA Fees $94/ann
HOA Y/N Mandatory
Year Built 1987
Annual Tax Amount $13,435
Lot Size 0.269 Acres
Acres 0.269
Property Description
Bring your design ideas to update this stately gem on a beautiful corner lot in highly sought after Spring Park! This 4 bedroom, 4.1 bath home features tall ceilings, an abundance of natural light, well designed floor plan with eat in kitchen, separate formal dining, 2 living areas, library, wet bar, and primary bedroom suite downstairs. Two secondary bedrooms upstairs share a jack and jill bath. One bedroom has its own ensuite bath. The backyard features a covered patio with storage closet, pool, mature trees, and plenty of room for landscaping. The downstairs living areas feature custom wood paneling, marble flooring, handsome fireplace, custom built ins, with multiple rooms opening out to the back yard. This beautiful and well established neighborhood boasts rolling hills, mature trees and easy access to Owens Trail and Sherill and Crowley Parks. Spring Park amenities include access to private swim and tennis club included in the annual HOA fee.
Home is being sold AS-IS.
Location
State TX
County Dallas
Direction From the Bush Turnpike, exit Lookout Drive and go west. Turn left on Wickford Drive, left on Newburyport Ave. House will be on the corner of Newburyport and Fitchburg. SIY.
Rooms
Dining Room 2
Interior
Interior Features Cable TV Available, Chandelier, Granite Counters, High Speed Internet Available, Vaulted Ceiling(s), Wet Bar
Heating Central, Natural Gas
Cooling Ceiling Fan(s), Central Air, Electric
Flooring Carpet, Marble
Fireplaces Number 1
Fireplaces Type Gas, Gas Logs
Appliance Dishwasher, Disposal, Microwave
Heat Source Central, Natural Gas
Laundry Electric Dryer Hookup, Utility Room, Full Size W/D Area, Washer Hookup
Exterior
Garage Spaces 2.0
Fence Wood
Pool Gunite, Pool Sweep, Separate Spa/Hot Tub
Utilities Available Alley, Cable Available, City Sewer, City Water, Curbs, Individual Gas Meter, Natural Gas Available, Sidewalk, Underground Utilities
Roof Type Composition
Garage Yes
Private Pool 1
Building
Story Two
Foundation Slab
Structure Type Brick
Schools
Elementary Schools Big Springs
High Schools Berkner
School District Richardson Isd
Others
Acceptable Financing Cash, Conventional, FHA, VA Loan
Listing Terms Cash, Conventional, FHA, VA Loan
Financing Cash
Read Less Info
Want to know what your home might be worth? Contact us for a FREE valuation!

Our team is ready to help you sell your home for the highest possible price ASAP

©2025 North Texas Real Estate Information Systems.
Bought with Hoc Vu • Avignon Realty






