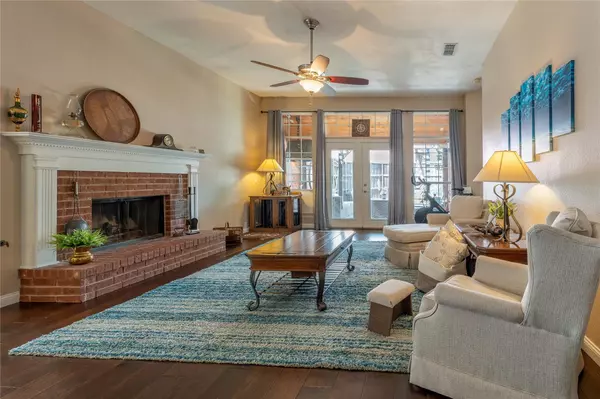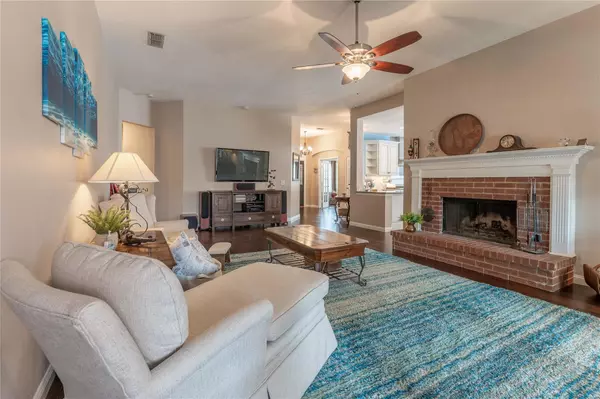$559,900
For more information regarding the value of a property, please contact us for a free consultation.
3 Beds
2 Baths
2,184 SqFt
SOLD DATE : 06/01/2023
Key Details
Property Type Single Family Home
Sub Type Single Family Residence
Listing Status Sold
Purchase Type For Sale
Square Footage 2,184 sqft
Price per Sqft $256
Subdivision Devonshire
MLS Listing ID 20314984
Sold Date 06/01/23
Style Traditional
Bedrooms 3
Full Baths 2
HOA Fees $20/ann
HOA Y/N Mandatory
Year Built 1993
Annual Tax Amount $9,889
Lot Size 8,232 Sqft
Acres 0.189
Property Description
Multiple offers received. Offer deadline is Sunday, April 30th at 5pm. This gorgeous home will be screaming at you from the moment you drive up til the moment you drive away! The lush landscaping welcomes you as you approach the front door. Upon entering, there is an enclosed study with French doors and built-ins & an oversized living room that could also serve as a formal dining room. The wood floors flow from the entry into the study, living room, kitchen, nook, family room & primary bdrm (the only carpet is in the 2 secondary bdrms). The updated island kitchen will take your breath away! It features newer cabinets, granite countertops, tumbled marble backsplash, stainless steel Bosch appliances (gas range, vent hood, microwave, and dishwasher), a pot filler, and a breakfast bar! The primary suite boasts dual vanities, separate shower, jetted soaking tub, and 2 walk in closets! Other features include an extended stone patio with pergola and an enclosed exterior storage space.
Location
State TX
County Dallas
Direction GPS
Rooms
Dining Room 1
Interior
Interior Features Cable TV Available, Eat-in Kitchen, Flat Screen Wiring, High Speed Internet Available, Kitchen Island, Open Floorplan, Walk-In Closet(s)
Heating Central, Natural Gas
Cooling Central Air, Electric
Flooring Ceramic Tile, Simulated Wood
Fireplaces Number 1
Fireplaces Type Gas Starter, Wood Burning
Appliance Dishwasher, Disposal, Gas Range, Microwave
Heat Source Central, Natural Gas
Laundry Electric Dryer Hookup, Utility Room, Laundry Chute, Washer Hookup
Exterior
Exterior Feature Covered Patio/Porch
Garage Spaces 2.0
Fence Full, Wood
Utilities Available City Sewer, City Water, Curbs, Underground Utilities
Roof Type Composition
Garage Yes
Building
Lot Description Corner Lot, Interior Lot, Landscaped, Many Trees, Sprinkler System, Subdivision
Story One
Foundation Slab
Structure Type Brick
Schools
Elementary Schools Wilson
Middle Schools Coppellwes
High Schools Coppell
School District Coppell Isd
Others
Ownership Troy R. Smith & Susan C. Smith
Acceptable Financing Cash, Conventional
Listing Terms Cash, Conventional
Financing Conventional
Read Less Info
Want to know what your home might be worth? Contact us for a FREE valuation!

Our team is ready to help you sell your home for the highest possible price ASAP

©2025 North Texas Real Estate Information Systems.
Bought with Gina Whitcher • The Harvest House Realty Group






