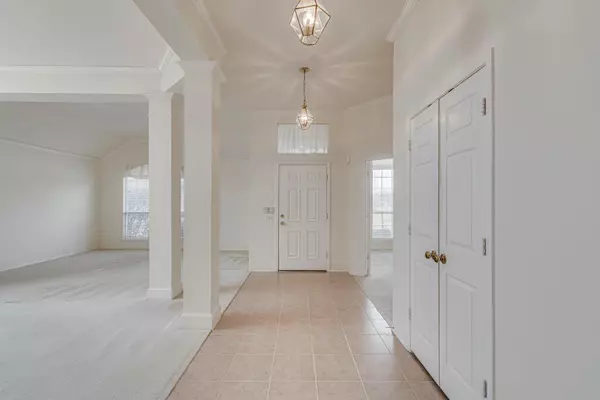$400,000
For more information regarding the value of a property, please contact us for a free consultation.
3 Beds
2 Baths
2,521 SqFt
SOLD DATE : 05/31/2023
Key Details
Property Type Single Family Home
Sub Type Single Family Residence
Listing Status Sold
Purchase Type For Sale
Square Footage 2,521 sqft
Price per Sqft $158
Subdivision Antigua Add
MLS Listing ID 20247456
Sold Date 05/31/23
Style Traditional
Bedrooms 3
Full Baths 2
HOA Y/N None
Year Built 1997
Annual Tax Amount $8,141
Lot Size 10,802 Sqft
Acres 0.248
Lot Dimensions 120x90
Property Description
VERY NICE 3 BDR, 2 BTH IN BEAUTIFUL, WELL ESTABLISHED NEIGHBORHOOD MINUTES FROM DINING AND SHOPPING . ROOF REPLACED 3 YEARS AGO. ENJOY COLD NIGHTS RELAXING IN FRONT OF THE GAS BURNING FIREPLACE NESTLED IN THE SPACIOUS LIVING ROOM. THIS HOME HAS AN OPEN CONCEPT WITH AN EAT-IN KITCHEN AND A SEPARATE FORMAL DINING AREA AND COZY DEN. LARGE PRIMARY BEDROOM HAS ROOM FOR SEATING, A WALK-IN CLOSET, AND FEATURES AN ENSUITE BATHROOM WITH DOUBLE VANITIES, GARDEN TUB, SEPARATE SHOWER, AND SEPARATE TOILET ROOM. WORK COMFORTABLY FROM HOME IN YOUR DEDICATED OFFICE SPACE. UTILITY ROOM IS SEPARATE WITH ROOM FOR FREEZER AND SIDE-BY-SIDE OR STACKED WASHER AND DRYER. ENJOY A PRIVATE RETREAT TO YOUR FENCED BACKYARD SPACE WITH COVERED PATIO. EXTRA STORAGE WITH INCLUDED OUTDOOR SHED.
Location
State TX
County Tarrant
Community Curbs
Direction From US Hwy 287 North exit right onto US Hwy 287 N Frontage Rd. Right onto East Debbie Lane. Left onto Saint Charles Dr. Left onto Saint Johns Dr. Left onto Coal Creek Dr. Home is corner lot on the left.
Rooms
Dining Room 2
Interior
Interior Features Built-in Features, Cable TV Available, Eat-in Kitchen, Kitchen Island, Pantry, Walk-In Closet(s)
Heating Central, Fireplace(s), Natural Gas
Cooling Central Air, Electric
Flooring Carpet, Ceramic Tile
Fireplaces Number 1
Fireplaces Type Brick, Gas, Gas Logs, Living Room
Appliance Dishwasher, Disposal, Gas Range, Microwave
Heat Source Central, Fireplace(s), Natural Gas
Laundry Electric Dryer Hookup, Utility Room, Washer Hookup
Exterior
Exterior Feature Rain Gutters, Lighting, Outdoor Grill
Garage Spaces 2.0
Fence Wood
Community Features Curbs
Utilities Available Asphalt, Cable Available, City Sewer, City Water, Curbs, Electricity Connected
Roof Type Composition
Garage Yes
Building
Lot Description Corner Lot, Landscaped, Sprinkler System, Subdivision
Story One
Foundation Slab
Structure Type Brick
Schools
Elementary Schools Tipps
Middle Schools Wester
High Schools Mansfield
School District Mansfield Isd
Others
Restrictions Easement(s)
Ownership Johnson
Acceptable Financing Cash, Conventional, FHA, USDA Loan, VA Loan
Listing Terms Cash, Conventional, FHA, USDA Loan, VA Loan
Financing Conventional
Special Listing Condition Aerial Photo, Survey Available, Utility Easement
Read Less Info
Want to know what your home might be worth? Contact us for a FREE valuation!

Our team is ready to help you sell your home for the highest possible price ASAP

©2024 North Texas Real Estate Information Systems.
Bought with Amelia Frye • RE/MAX Pinnacle Group Realtors






