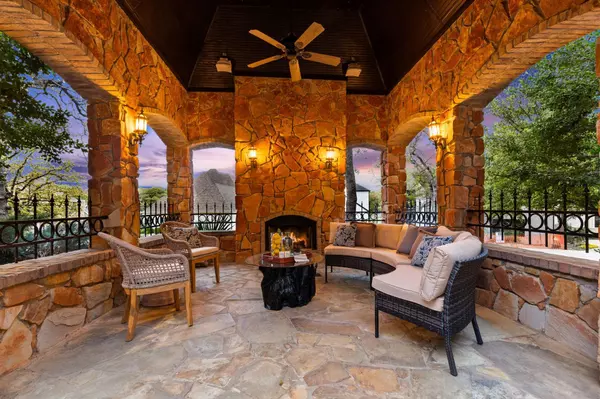$1,245,000
For more information regarding the value of a property, please contact us for a free consultation.
4 Beds
3 Baths
3,749 SqFt
SOLD DATE : 06/02/2023
Key Details
Property Type Single Family Home
Sub Type Single Family Residence
Listing Status Sold
Purchase Type For Sale
Square Footage 3,749 sqft
Price per Sqft $332
Subdivision The Villas Of Hogans Glen
MLS Listing ID 20287790
Sold Date 06/02/23
Style Mediterranean,Traditional
Bedrooms 4
Full Baths 3
HOA Fees $245/mo
HOA Y/N Mandatory
Year Built 2005
Annual Tax Amount $14,995
Lot Size 9,278 Sqft
Acres 0.213
Lot Dimensions See Realist Tax
Property Description
NOW PRICED BELOW APPRAISAL ON THIS GORGEOUS MEDITERRANEAN VILLA IN PRESTIGIOUS GUARD GATED HOGAN'S GLEN! Perched on a premium corner lot, on a private street with no through traffic. Architecturally significant villa featuring great curb appeal with stone facade and a charming courtyard entry with iron gate, fountain, plus a fully-roofed stone loggia with arches, a wood-burning fireplace and beautiful views. Timeless finishes of hardwood floors, trestle-beamed cathedral ceilings, FTC stone fireplace, custom alder cabinetry, millwork and crown moldings. Spacious gourmet kitchen, a private owner's suite and a guest bedroom down plus a formal dining-study also a great piano room. Surround sound down includes loggia, game-media up with 72-inch TV + surround sound, private office-hobby room up plus a grotto-style, spa-pool with cascading waterfall in backyard. Recent upgrades-new paint and LED lighting thru-out, new roof, gutters, water heaters, hot water filtration & pool equipment.
Location
State TX
County Denton
Direction From Hwy 114, take Trophy Club Drive to Indian Creek, Right on Indian Creek, Left into Hogan's Glen. please stop at Guard House and present your Business Card or ID to the Guard. After you enter gates, take the first right on Spyglass, left on Cypress Court, the home will be on your right.
Rooms
Dining Room 2
Interior
Interior Features Cable TV Available, Cathedral Ceiling(s), Chandelier, Decorative Lighting, Granite Counters, High Speed Internet Available, Kitchen Island, Open Floorplan, Pantry, Sound System Wiring, Vaulted Ceiling(s), Wainscoting, Walk-In Closet(s), Wet Bar
Heating Central, Natural Gas, Zoned
Cooling Ceiling Fan(s), Central Air, Electric, Zoned
Flooring Carpet, Stone, Wood
Fireplaces Number 2
Fireplaces Type Gas Logs, Gas Starter, Living Room, Outside, Raised Hearth, Stone, Wood Burning
Equipment Satellite Dish
Appliance Built-in Refrigerator, Dishwasher, Disposal, Electric Oven, Gas Cooktop, Gas Water Heater, Ice Maker, Microwave, Convection Oven, Refrigerator, Vented Exhaust Fan, Water Filter, Other
Heat Source Central, Natural Gas, Zoned
Exterior
Exterior Feature Courtyard, Covered Patio/Porch, Garden(s), Rain Gutters, Lighting, Mosquito Mist System
Garage Spaces 3.0
Fence Wood, Wrought Iron
Pool Fenced, Gunite, Heated, In Ground, Pool/Spa Combo, Water Feature, Waterfall
Utilities Available Concrete, Individual Gas Meter, Individual Water Meter, MUD Sewer, MUD Water, Underground Utilities
Roof Type Composition
Parking Type Covered, Garage Faces Rear, Oversized, Storage
Garage Yes
Private Pool 1
Building
Lot Description Corner Lot, Interior Lot, Landscaped, Many Trees, Sprinkler System, Subdivision
Story Two
Foundation Slab
Structure Type Brick,Rock/Stone,Wood
Schools
Elementary Schools Lakeview
Middle Schools Medlin
High Schools Byron Nelson
School District Northwest Isd
Others
Restrictions Deed
Ownership Of Record
Acceptable Financing Cash, Conventional
Listing Terms Cash, Conventional
Financing Conventional
Read Less Info
Want to know what your home might be worth? Contact us for a FREE valuation!

Our team is ready to help you sell your home for the highest possible price ASAP

©2024 North Texas Real Estate Information Systems.
Bought with Kim Assaad • Compass RE Texas, LLC







