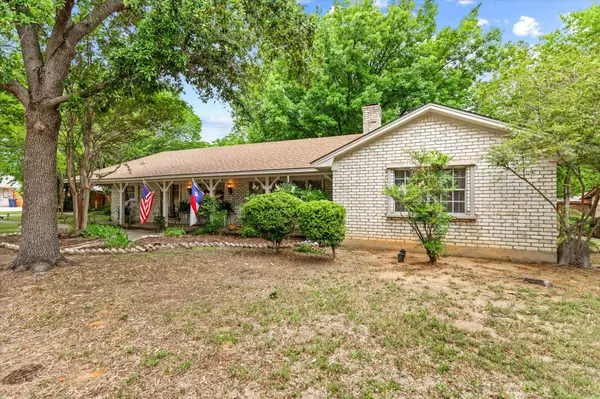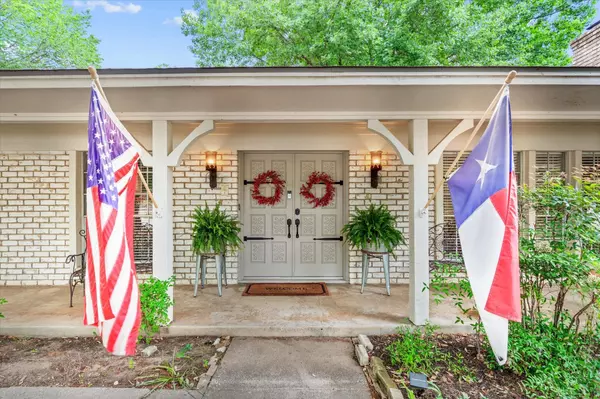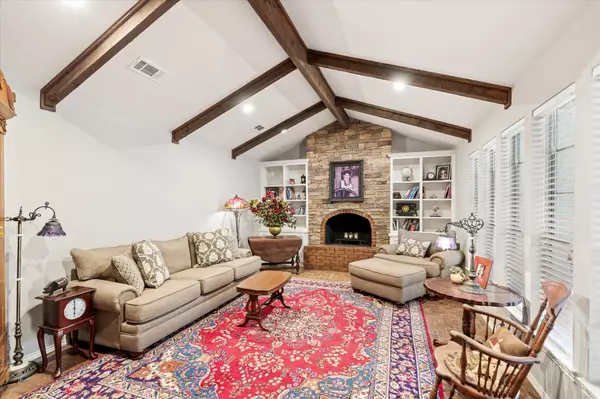$485,000
For more information regarding the value of a property, please contact us for a free consultation.
4 Beds
3 Baths
3,055 SqFt
SOLD DATE : 06/06/2023
Key Details
Property Type Single Family Home
Sub Type Single Family Residence
Listing Status Sold
Purchase Type For Sale
Square Footage 3,055 sqft
Price per Sqft $158
Subdivision Southridge
MLS Listing ID 20328065
Sold Date 06/06/23
Style Ranch
Bedrooms 4
Full Baths 3
HOA Y/N None
Year Built 1974
Annual Tax Amount $9,312
Lot Size 0.456 Acres
Acres 0.456
Property Description
A charming ranch-style home nestled in Denton's desirable Southridge. This 4-bedroom, 3-bath retreat blends elegance and comfort. The kitchen features sleek granite countertops, while each bath is tastefully fitted with marble counters. The spacious living area and large den, complete with two fireplaces, provide ample space for relaxation and entertainment.
The exterior doesn't disappoint with a well-manicured garden and a private backyard, ideal for outdoor enjoyment. The home also offers a two-car garage and a dedicated home office. Conveniently located, this home is just minutes away from local schools, parks, and shopping centers. Received multiple offers. Setting a deadline by tomorrow, May 16 at 5 p.m.
Location
State TX
County Denton
Community Park
Direction access via Lillian Miller, turn right Southridge Drive, turn right at 4th intersection of Ridgecrest Circle and Southridge Drive. Landmark “Dip in Road” sign @ correct Ridgecrest Circle.
Rooms
Dining Room 1
Interior
Interior Features Cable TV Available, Cedar Closet(s), Eat-in Kitchen, Granite Counters, Kitchen Island, Open Floorplan, Pantry, Vaulted Ceiling(s), Walk-In Closet(s)
Heating Central, Natural Gas
Cooling Ceiling Fan(s), Central Air, Window Unit(s)
Flooring Brick/Adobe, Carpet
Fireplaces Number 2
Fireplaces Type Brick, Den, Living Room, Metal, Other
Appliance Dishwasher, Disposal, Gas Cooktop, Microwave, Vented Exhaust Fan
Heat Source Central, Natural Gas
Laundry Full Size W/D Area
Exterior
Garage Spaces 2.0
Fence Back Yard, Wood
Community Features Park
Utilities Available Cable Available, City Sewer, City Water
Roof Type Composition
Parking Type Additional Parking
Garage Yes
Building
Lot Description Few Trees, Interior Lot, Landscaped, Lrg. Backyard Grass
Story One
Foundation Slab
Structure Type Brick,Concrete
Schools
Elementary Schools Houston
Middle Schools Mcmath
High Schools Denton
School District Denton Isd
Others
Ownership Ask Agent
Acceptable Financing Cash, Conventional, FHA, VA Loan
Listing Terms Cash, Conventional, FHA, VA Loan
Financing Conventional
Read Less Info
Want to know what your home might be worth? Contact us for a FREE valuation!

Our team is ready to help you sell your home for the highest possible price ASAP

©2024 North Texas Real Estate Information Systems.
Bought with Matt Davis • House Brokerage







