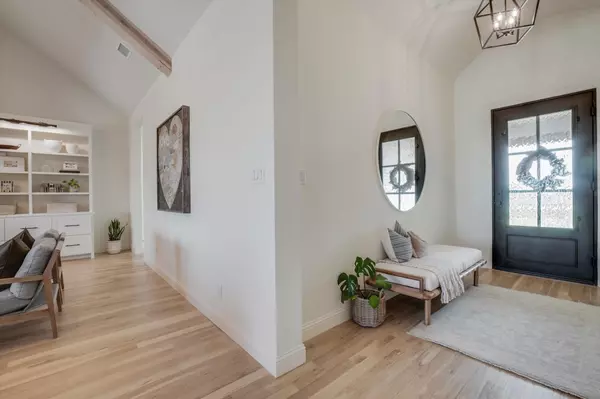$899,900
For more information regarding the value of a property, please contact us for a free consultation.
4 Beds
3 Baths
3,132 SqFt
SOLD DATE : 06/06/2023
Key Details
Property Type Single Family Home
Sub Type Single Family Residence
Listing Status Sold
Purchase Type For Sale
Square Footage 3,132 sqft
Price per Sqft $287
Subdivision Stardust Ranch Ph 2
MLS Listing ID 20314583
Sold Date 06/06/23
Style Traditional
Bedrooms 4
Full Baths 3
HOA Fees $20
HOA Y/N Mandatory
Year Built 2020
Annual Tax Amount $3,574
Lot Size 1.100 Acres
Acres 1.1
Property Description
This beauty shows like a model home! Built in 2020, this custom home in Stardust Ranch sits on an one acre lot with a large private backyard, covered back patio and curb appeal for days. Buyers will enjoy the vaulted cathedral ceilings, clean finishings, numerous upgrades and the spacious open floor plan. With 4 bedrooms, three bathrooms and an extra living area this home is perfect for entertaining family and friends or a peaceful quiet night at home. The three car garage provides options for additional vehicles or other storage needs. Situated in the Northwest ISD boundaries, this home is a must add to your showing list.
Location
State TX
County Denton
Direction From FM 407 and 35W go North on 35W, Exit toward Crawford Road and turn left onto Crawford. Continue onto Robson Ranch Road, turn right on Yarbrough Road, and left onto Crockett Lane.
Rooms
Dining Room 1
Interior
Interior Features Built-in Features, Cable TV Available, Cathedral Ceiling(s), Chandelier, Decorative Lighting, Flat Screen Wiring, Granite Counters, High Speed Internet Available, Kitchen Island, Natural Woodwork, Open Floorplan, Paneling, Pantry, Sound System Wiring, Vaulted Ceiling(s), Wainscoting, Walk-In Closet(s)
Heating Central, Fireplace(s)
Cooling Attic Fan, Ceiling Fan(s), Central Air
Flooring Carpet, Ceramic Tile, Hardwood
Fireplaces Number 1
Fireplaces Type Brick, Gas Logs, Great Room, Raised Hearth, Ventless
Appliance Built-in Gas Range, Dishwasher, Disposal, Electric Oven, Gas Cooktop, Microwave, Convection Oven, Double Oven, Vented Exhaust Fan
Heat Source Central, Fireplace(s)
Exterior
Exterior Feature Garden(s), Private Yard
Garage Spaces 3.0
Fence Full, Split Rail, Wood
Utilities Available Aerobic Septic, Cable Available, City Water, Concrete, Electricity Available, Electricity Connected, Septic
Roof Type Composition
Garage Yes
Building
Lot Description Acreage, Cul-De-Sac, Landscaped, Sprinkler System, Subdivision
Story One
Foundation Slab
Structure Type Brick,Siding
Schools
Elementary Schools Lance Thompson
Middle Schools Pike
High Schools Northwest
School District Northwest Isd
Others
Ownership Josiah and Alexandra Anthony
Acceptable Financing Cash, Conventional, FHA, VA Loan
Listing Terms Cash, Conventional, FHA, VA Loan
Financing Conventional
Read Less Info
Want to know what your home might be worth? Contact us for a FREE valuation!

Our team is ready to help you sell your home for the highest possible price ASAP

©2025 North Texas Real Estate Information Systems.
Bought with Jamie Johnson • Real Estate Station LLC






