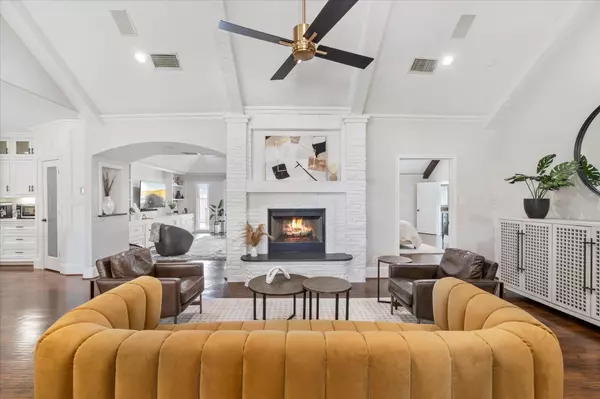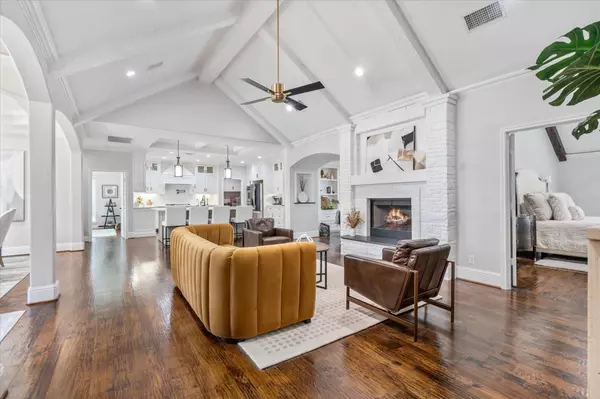$509,999
For more information regarding the value of a property, please contact us for a free consultation.
4 Beds
3 Baths
2,677 SqFt
SOLD DATE : 06/07/2023
Key Details
Property Type Single Family Home
Sub Type Single Family Residence
Listing Status Sold
Purchase Type For Sale
Square Footage 2,677 sqft
Price per Sqft $190
Subdivision Club Hill Estates
MLS Listing ID 20327953
Sold Date 06/07/23
Bedrooms 4
Full Baths 3
HOA Y/N None
Year Built 2015
Annual Tax Amount $8,261
Lot Size 10,018 Sqft
Acres 0.23
Property Description
Absolutely stunning! Shows like a model! Home was completely rebuilt in 2015 from the foundation up. Open floor plan with custom features in every room. Hardwood floors throughout. Vaulted ceilings & wood ceiling beams in the family room & primary bedroom. Gourmet kitchen boasts new granite counters, new dishwasher, 8 x 6 eat-at island, double oven, gas cook-top, new vent a hood, new back splash, custom cabinetry, wet bar & wine fridge. Dining room with built ins. Lg living room with FP & rich wood floors. Family room has new built in cabinetry. Oversized Primary bedroom with separate shower, jetted tub & walk-in closet. Large Secondary bedrooms with walk in closets. FOAM insulation in walls & attic. New light fixtures & ceiling fans, recessed lights, new paint, hardwoods recently refinished. 17 x 15 covered patio with stamped concrete, outdoor grill area, automatic gate to driveway, 10 x 10 storage building, sprinkler system, gutters. New water softener & RO system, 30 year shingles.
Location
State TX
County Dallas
Direction I-30 West from Dallas, exit Broadway, go left on Broadway, right on Colonel Dr, right on Valley View Ln. Home is on the left.
Rooms
Dining Room 1
Interior
Interior Features Built-in Features, Built-in Wine Cooler, Cable TV Available, Decorative Lighting, Flat Screen Wiring, Granite Counters, High Speed Internet Available, Kitchen Island, Open Floorplan, Pantry, Vaulted Ceiling(s)
Heating Central, Heat Pump
Cooling Ceiling Fan(s), Central Air, Electric
Flooring Ceramic Tile, Hardwood
Fireplaces Number 1
Fireplaces Type Brick, Gas Logs, Raised Hearth, Wood Burning
Equipment Other
Appliance Dishwasher, Disposal, Gas Cooktop, Microwave, Double Oven, Plumbed For Gas in Kitchen, Other, Water Softener
Heat Source Central, Heat Pump
Laundry Electric Dryer Hookup, Utility Room, Full Size W/D Area, Washer Hookup
Exterior
Exterior Feature Attached Grill, Covered Patio/Porch, Rain Gutters, Outdoor Grill, Outdoor Kitchen, Storage
Garage Spaces 2.0
Fence Wood
Utilities Available City Sewer, City Water, Concrete, Curbs, Electricity Connected, Sidewalk
Roof Type Composition
Garage Yes
Building
Lot Description Interior Lot, Landscaped, Sprinkler System, Subdivision
Story One
Foundation Slab
Structure Type Brick,Rock/Stone
Schools
Elementary Schools Choice Of School
Middle Schools Choice Of School
High Schools Choice Of School
School District Garland Isd
Others
Ownership See Agent
Acceptable Financing Cash, Conventional, FHA, VA Loan
Listing Terms Cash, Conventional, FHA, VA Loan
Financing Conventional
Read Less Info
Want to know what your home might be worth? Contact us for a FREE valuation!

Our team is ready to help you sell your home for the highest possible price ASAP

©2025 North Texas Real Estate Information Systems.
Bought with Anthony Cedano • Rogers Healy and Associates






