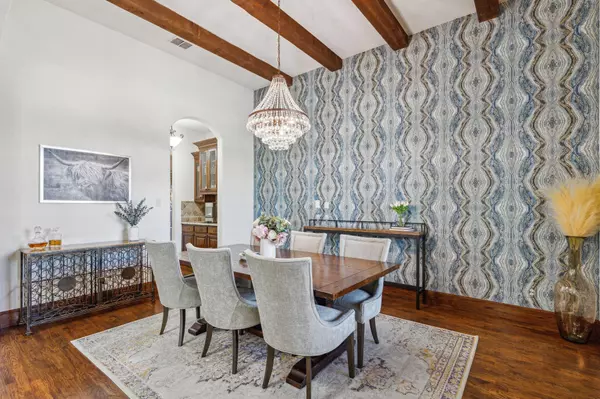$1,050,000
For more information regarding the value of a property, please contact us for a free consultation.
4 Beds
5 Baths
4,593 SqFt
SOLD DATE : 06/07/2023
Key Details
Property Type Single Family Home
Sub Type Single Family Residence
Listing Status Sold
Purchase Type For Sale
Square Footage 4,593 sqft
Price per Sqft $228
Subdivision Cobblestone Parks
MLS Listing ID 20301868
Sold Date 06/07/23
Bedrooms 4
Full Baths 4
Half Baths 1
HOA Fees $65/ann
HOA Y/N Mandatory
Year Built 2011
Annual Tax Amount $17,587
Lot Size 0.347 Acres
Acres 0.347
Property Description
Stunning home located in the desirable Keller Cobblestone Parks neighborhood. This 4 bedroom 5 bath home features a great floor plan that provides both spaciousness & intimacy. The brand new pool and spa are the centerpiece of the backyard oasis. Enjoy outdoor living at its finest with the expansive covered patio & beautiful landscaping. Inside, you will find a luxurious living space with high-end finishes and attention to detail. The downstairs media room is perfect for entertaining guests or enjoying a movie night with family. The gourmet kitchen boasts top-of-the-line appliances and a large island, making it perfect for preparing meals and entertaining.The spacious primary bedroom suite features a spa inspired bathroom with a soaking tub and separate shower, as well as a custom designed walk-in closet. Three additional bedrooms each have their own bath, providing privacy & comfort for all.This home is perfect for those who desire a luxurious lifestyle with all the modern amenities.
Location
State TX
County Tarrant
Direction From Rufe Snow turn east onto Cobblestone Parks Drive. Left on Windy Ridge. Right on Bellstone. Home will be on your left.
Rooms
Dining Room 2
Interior
Interior Features Cable TV Available, Chandelier, Decorative Lighting, Double Vanity, Dry Bar, Eat-in Kitchen, Flat Screen Wiring, Granite Counters, Kitchen Island, Open Floorplan, Sound System Wiring, Vaulted Ceiling(s), Walk-In Closet(s)
Heating Central, Fireplace(s), Natural Gas, Zoned
Cooling Central Air, Electric
Flooring Carpet, Ceramic Tile, Hardwood
Fireplaces Number 2
Fireplaces Type Family Room, Gas Logs, Outside
Appliance Dishwasher, Disposal, Dryer, Gas Cooktop, Gas Water Heater, Microwave, Double Oven, Plumbed For Gas in Kitchen, Refrigerator
Heat Source Central, Fireplace(s), Natural Gas, Zoned
Laundry Electric Dryer Hookup, Utility Room, Full Size W/D Area, Washer Hookup
Exterior
Exterior Feature Covered Patio/Porch, Outdoor Living Center
Garage Spaces 3.0
Fence Wood
Pool Gunite, Heated, Outdoor Pool, Pool Sweep, Pool/Spa Combo, Salt Water, Water Feature
Utilities Available City Sewer, City Water, Curbs, Individual Gas Meter
Roof Type Composition
Garage Yes
Private Pool 1
Building
Lot Description Few Trees, Interior Lot, Landscaped, Sprinkler System, Subdivision
Story Two
Foundation Slab
Structure Type Brick,Stone Veneer
Schools
Elementary Schools Shadygrove
High Schools Keller
School District Keller Isd
Others
Ownership Matthew and Denise Shustrick
Financing Conventional
Read Less Info
Want to know what your home might be worth? Contact us for a FREE valuation!

Our team is ready to help you sell your home for the highest possible price ASAP

©2025 North Texas Real Estate Information Systems.
Bought with Cerissa Jornod • Keller Williams Realty DPR






