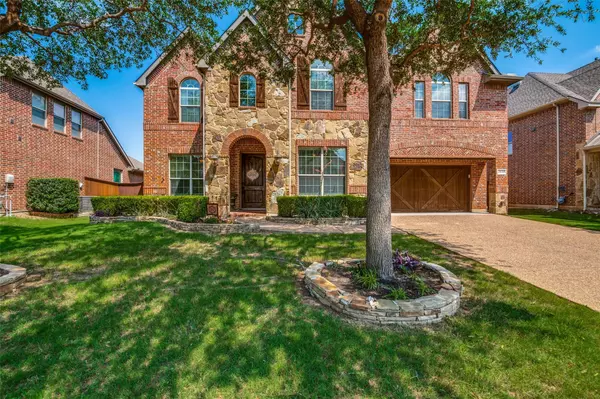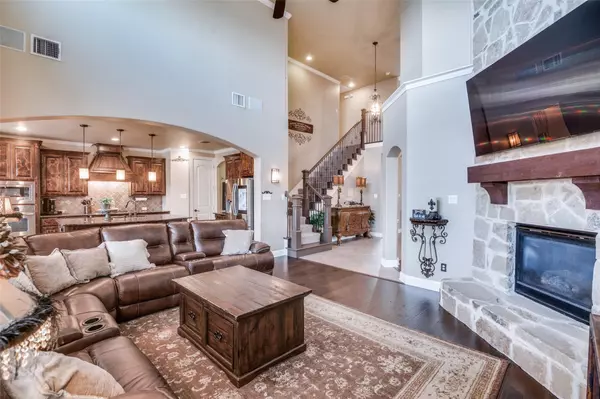$819,900
For more information regarding the value of a property, please contact us for a free consultation.
4 Beds
4 Baths
3,257 SqFt
SOLD DATE : 06/12/2023
Key Details
Property Type Single Family Home
Sub Type Single Family Residence
Listing Status Sold
Purchase Type For Sale
Square Footage 3,257 sqft
Price per Sqft $251
Subdivision The Highlands At Trophy Club N
MLS Listing ID 20329796
Sold Date 06/12/23
Bedrooms 4
Full Baths 4
HOA Fees $40/ann
HOA Y/N Mandatory
Year Built 2010
Annual Tax Amount $12,387
Lot Size 10,497 Sqft
Acres 0.241
Property Description
Gorgeous Highlands home within walking distance of schools, parks. Grand vaulted ceilings w arches & generous windows provide open & bright living area. Beautiful kitchen w huge granite island, dark knotty alder cabinetry & SS appliances! Backyard oasis w outdoor kitchen, pergola, patio & spectacular custom pool & spa w grotto, water & fire features! New Hardwood floors indoors (3 years old), Pool equipment less than 3 years old, in 2022 the roof was replaced, deck was resurfaced, and pergola and fence was restained. Showings to start on Friday 5-19, Pictures available on Saturday at the latest, Open House Sunday 5-21 from 1-3pm.
Location
State TX
County Denton
Community Greenbelt, Jogging Path/Bike Path, Park, Playground, Pool, Sidewalks
Direction See GPS
Rooms
Dining Room 2
Interior
Interior Features Decorative Lighting, Flat Screen Wiring, High Speed Internet Available, Kitchen Island, Sound System Wiring, Vaulted Ceiling(s)
Heating Central, Natural Gas
Cooling Central Air
Flooring Carpet, Ceramic Tile, Wood
Fireplaces Number 1
Fireplaces Type Gas
Appliance Dishwasher, Disposal, Gas Cooktop, Gas Oven, Gas Water Heater, Microwave, Plumbed For Gas in Kitchen
Heat Source Central, Natural Gas
Exterior
Exterior Feature Covered Patio/Porch
Garage Spaces 2.0
Fence Wood
Pool Cabana, Diving Board, Fenced, Heated, In Ground, Pool Sweep, Pool/Spa Combo, Water Feature, Waterfall
Community Features Greenbelt, Jogging Path/Bike Path, Park, Playground, Pool, Sidewalks
Utilities Available City Sewer
Roof Type Composition
Garage Yes
Private Pool 1
Building
Story Two
Foundation Slab
Structure Type Brick
Schools
Elementary Schools Beck
Middle Schools Medlin
High Schools Byron Nelson
School District Northwest Isd
Others
Acceptable Financing Cash, Conventional, FHA
Listing Terms Cash, Conventional, FHA
Financing Conventional
Read Less Info
Want to know what your home might be worth? Contact us for a FREE valuation!

Our team is ready to help you sell your home for the highest possible price ASAP

©2025 North Texas Real Estate Information Systems.
Bought with Jill Brumley • Momentum Real Estate Group,LLC






