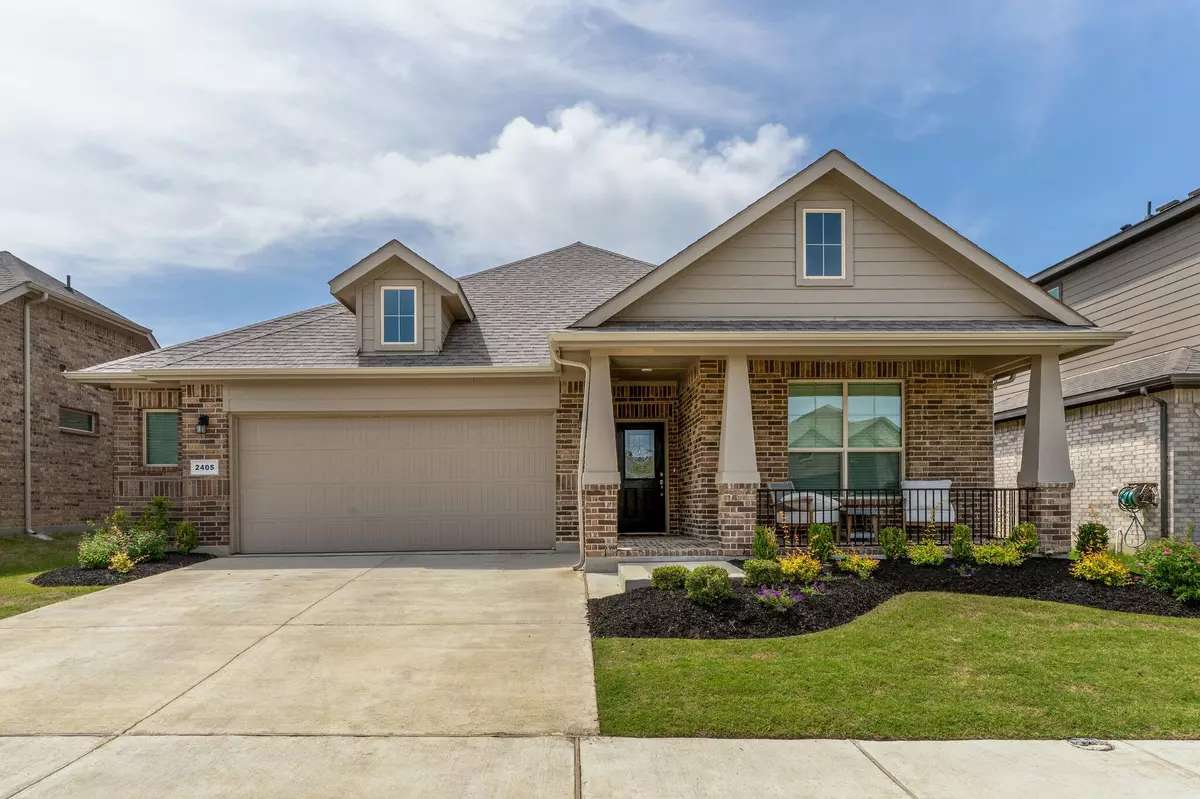$449,900
For more information regarding the value of a property, please contact us for a free consultation.
3 Beds
2 Baths
2,209 SqFt
SOLD DATE : 06/12/2023
Key Details
Property Type Single Family Home
Sub Type Single Family Residence
Listing Status Sold
Purchase Type For Sale
Square Footage 2,209 sqft
Price per Sqft $203
Subdivision Harvest Mdws Ph 5
MLS Listing ID 20318937
Sold Date 06/12/23
Style Traditional
Bedrooms 3
Full Baths 2
HOA Fees $150/mo
HOA Y/N Mandatory
Year Built 2021
Annual Tax Amount $8,492
Lot Size 6,316 Sqft
Acres 0.145
Property Description
Almost New! North Facing Craftsman style home! Less than 2 years old, the popular White Rock floorplan, with 3 bedrooms, 2 baths, plus additional FLEX room can be used as a study, 4th bedroom, or playroom. Great floorplan with open concept, large island kitchen with granite, mud room and separate laundry room, front porch, covered patio and gas fireplace. Large primary bedroom room with separate garden tub and shower. Additional upgrades including Luxury Vinyl plank flooring throughout no carpet. Solar panels included with super low utilities purchased and under warranty which transfers to buyers. EV charging for your electric car. Full irrigation system! The award-winning Harvest Meadows community offers phenomenal amenities for homeowners to include resort style pools, parks, gardens, and fitness center. Walking distance to schools one block to the new elementary school. Close to new shopping and entertainment right off I-35.
Location
State TX
County Denton
Community Club House, Community Pool, Community Sprinkler, Curbs, Fitness Center, Greenbelt, Park, Playground
Direction Please use GPS for accurate directions.
Rooms
Dining Room 1
Interior
Interior Features Cable TV Available, Decorative Lighting, Granite Counters, High Speed Internet Available, Open Floorplan, Pantry, Walk-In Closet(s)
Heating Central, Electric
Cooling Ceiling Fan(s), Central Air, Electric
Flooring Ceramic Tile, Luxury Vinyl Plank
Fireplaces Number 1
Fireplaces Type Gas Starter, Living Room, Stone
Appliance Dishwasher, Disposal, Gas Cooktop, Plumbed For Gas in Kitchen, Vented Exhaust Fan
Heat Source Central, Electric
Laundry Electric Dryer Hookup, Full Size W/D Area, Washer Hookup
Exterior
Exterior Feature Covered Patio/Porch
Garage Spaces 2.0
Fence Wood
Community Features Club House, Community Pool, Community Sprinkler, Curbs, Fitness Center, Greenbelt, Park, Playground
Utilities Available Cable Available, City Sewer, City Water, Electricity Connected, Individual Gas Meter, Sidewalk, Underground Utilities
Roof Type Composition
Garage Yes
Building
Lot Description Interior Lot, Landscaped, Sprinkler System, Subdivision
Story One
Foundation Slab
Structure Type Brick
Schools
Elementary Schools Lance Thompson
Middle Schools Pike
High Schools Northwest
School District Northwest Isd
Others
Ownership See Tax
Financing Conventional
Read Less Info
Want to know what your home might be worth? Contact us for a FREE valuation!

Our team is ready to help you sell your home for the highest possible price ASAP

©2025 North Texas Real Estate Information Systems.
Bought with Lana Cline • JPAR Keller

