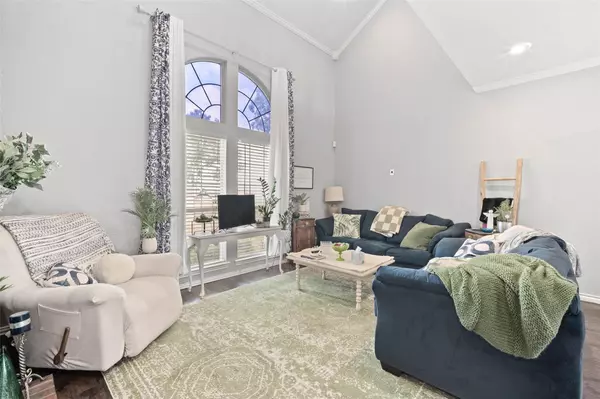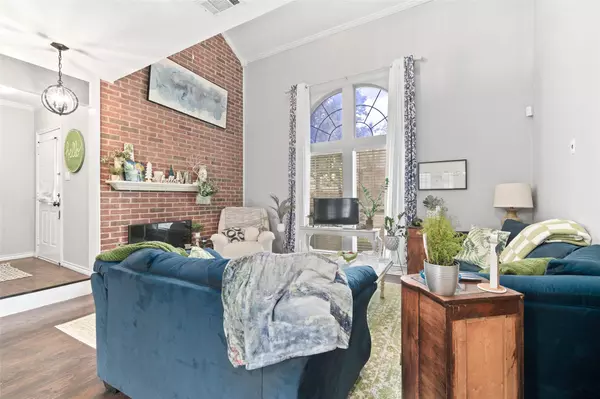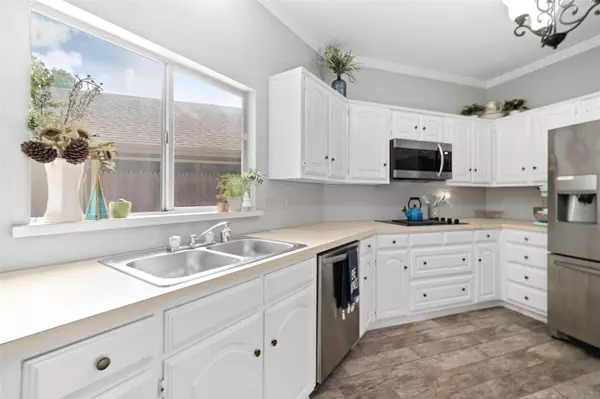$230,000
For more information regarding the value of a property, please contact us for a free consultation.
1 Bed
2 Baths
1,231 SqFt
SOLD DATE : 06/12/2023
Key Details
Property Type Townhouse
Sub Type Townhouse
Listing Status Sold
Purchase Type For Sale
Square Footage 1,231 sqft
Price per Sqft $186
Subdivision Snider Add Sec 3
MLS Listing ID 20299645
Sold Date 06/12/23
Style Traditional
Bedrooms 1
Full Baths 1
Half Baths 1
HOA Fees $288/mo
HOA Y/N Mandatory
Year Built 1985
Annual Tax Amount $4,111
Lot Size 2,657 Sqft
Acres 0.061
Property Description
Highly coveted North Denton townhome complex close to parks, schools, shopping, restaurants and both Universities plus easy access to Loop 288 & The Square. Don't miss this 1 bedroom home with soaring ceilings in the living room and views down from the upstairs loft that makes a great flex space as an office, game room or guest area. The master bedroom has a WIC and Hollywood bath set up adjoining the loft area. Downstairs the brick fireplace makes for a great focal point in the living room and makes for a great entertaining space with the wet bar. The living room flows into the full size dining area with lots of natural light you'll find a half bath for guests conveniently located nearby. The kitchen features new appliances & views to the fenced in courtyard which offers privacy and space for your pet to enjoy the outdoors. Off the courtyard, access to the 2 car garage with a large storage closet. Also, get the added benefit of a brand new water line from the house to the meter.
Location
State TX
County Denton
Community Community Pool
Direction From Loop 288. Exit FM2164 S/N Locust St. Head south on FM2164 S/N Locust St. Turn right onto Cobblestone Row, turn right onto Ashcroft Ln. Property will be on the right.
Rooms
Dining Room 1
Interior
Interior Features Built-in Features, Cable TV Available, Decorative Lighting, High Speed Internet Available, Loft, Vaulted Ceiling(s), Walk-In Closet(s), Wet Bar
Heating Central, Fireplace(s), Natural Gas
Cooling Ceiling Fan(s), Central Air, Electric
Flooring Ceramic Tile, Laminate
Fireplaces Number 1
Fireplaces Type Brick, Gas Logs, Gas Starter, Living Room, Wood Burning
Appliance Dishwasher, Disposal, Electric Cooktop, Electric Oven, Microwave
Heat Source Central, Fireplace(s), Natural Gas
Laundry Full Size W/D Area
Exterior
Exterior Feature Covered Patio/Porch, Rain Gutters, Private Yard
Garage Spaces 2.0
Fence Wood
Community Features Community Pool
Utilities Available Asphalt, City Sewer, City Water, Community Mailbox, Curbs, Individual Gas Meter, Underground Utilities
Roof Type Composition
Parking Type 2-Car Single Doors, Alley Access, Garage, Garage Door Opener, Garage Faces Rear, Storage
Garage Yes
Building
Lot Description Few Trees, Interior Lot, Landscaped, Sprinkler System, Subdivision
Story Two
Foundation Slab
Structure Type Brick,Siding
Schools
Elementary Schools Evers Park
Middle Schools Calhoun
High Schools Denton
School District Denton Isd
Others
Acceptable Financing Cash, Conventional, FHA, VA Loan
Listing Terms Cash, Conventional, FHA, VA Loan
Financing Conventional
Special Listing Condition Survey Available
Read Less Info
Want to know what your home might be worth? Contact us for a FREE valuation!

Our team is ready to help you sell your home for the highest possible price ASAP

©2024 North Texas Real Estate Information Systems.
Bought with Stacy Willingham • KELLER WILLIAMS REALTY







